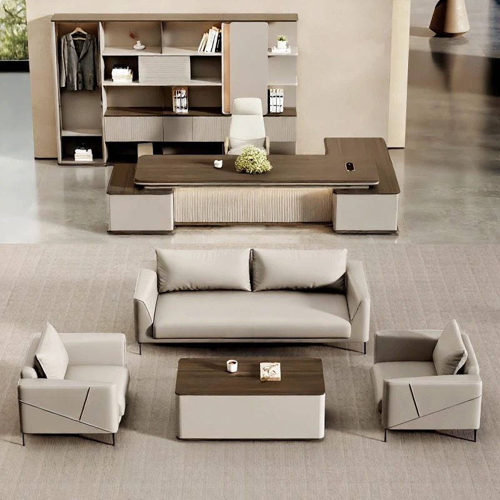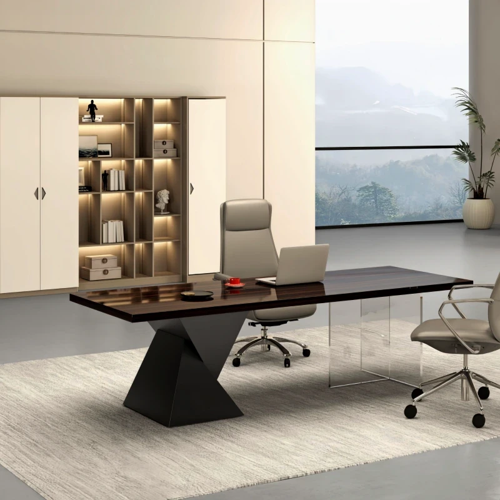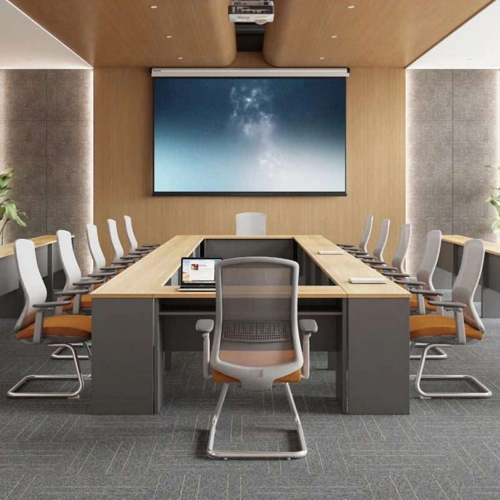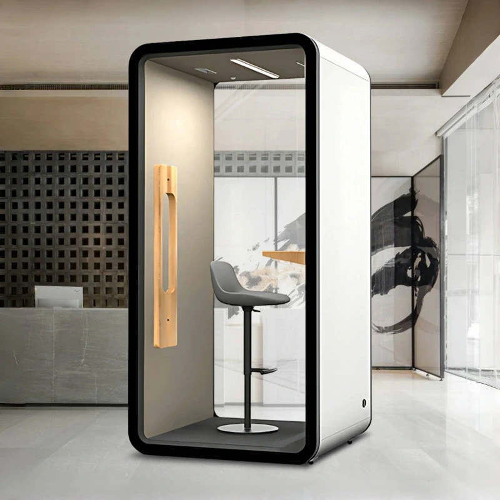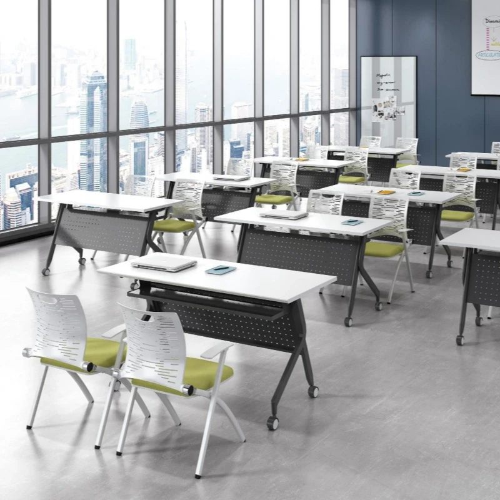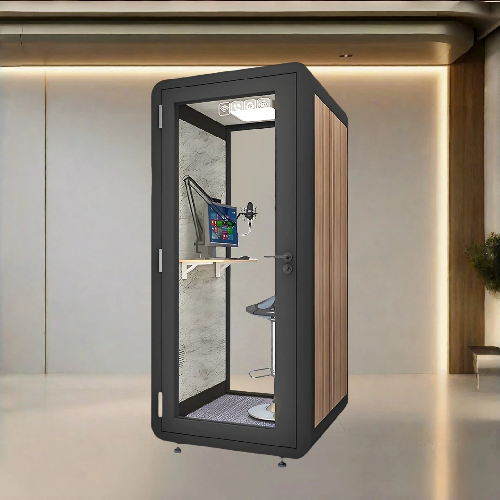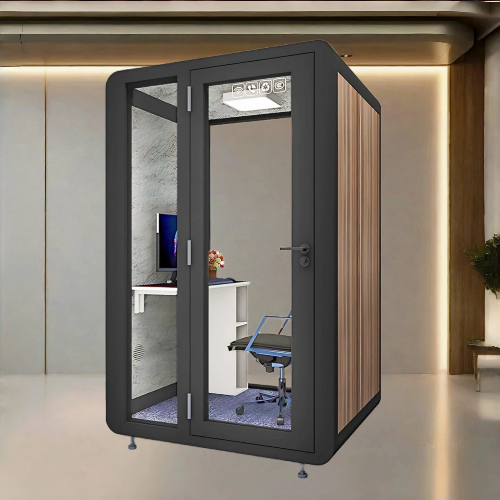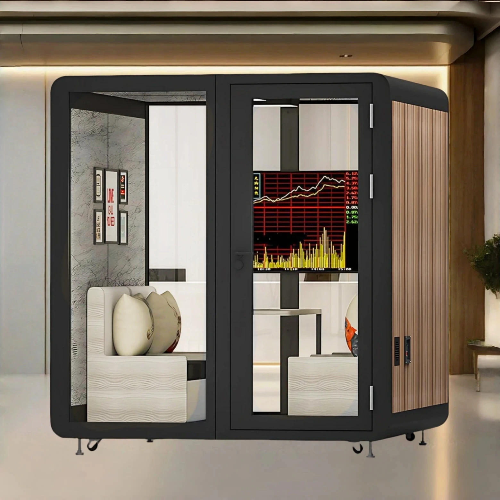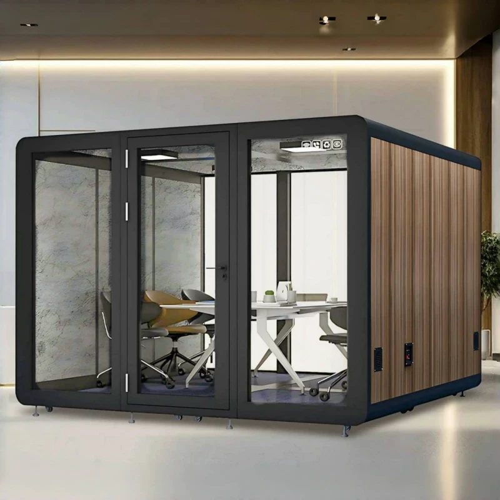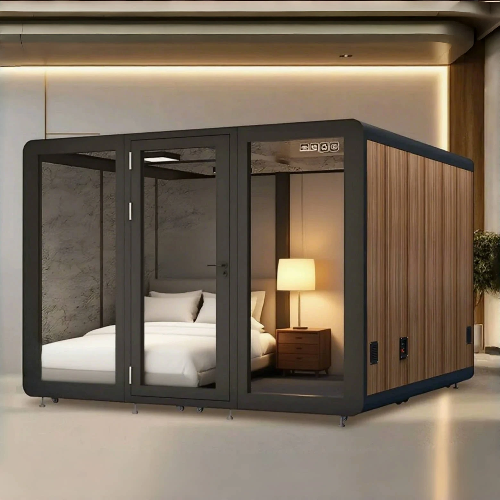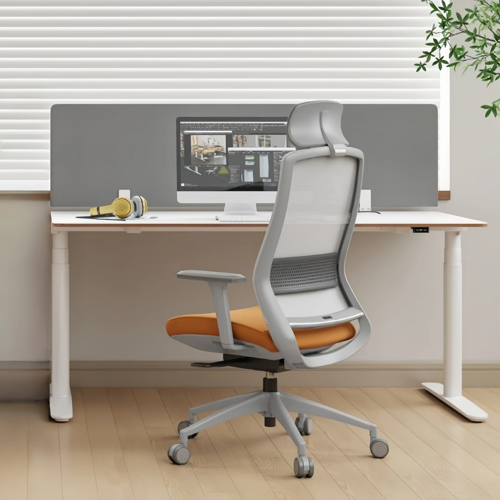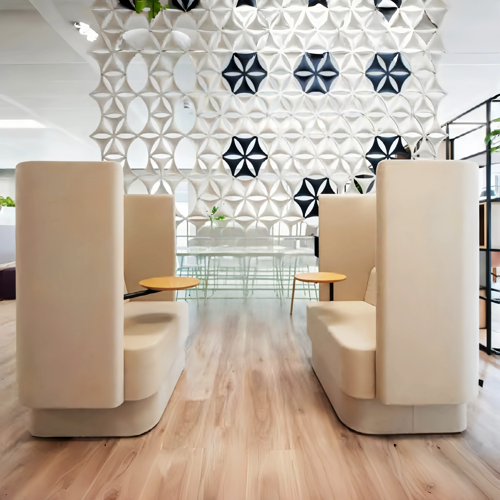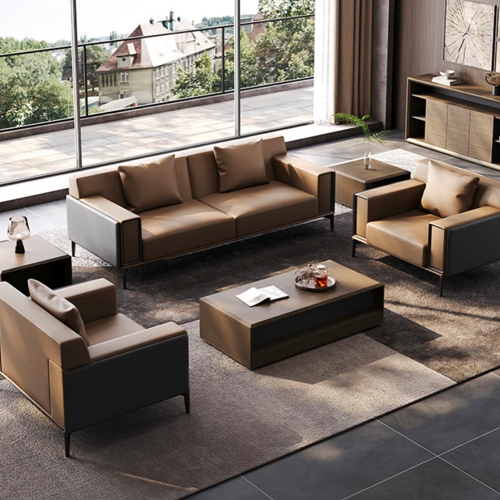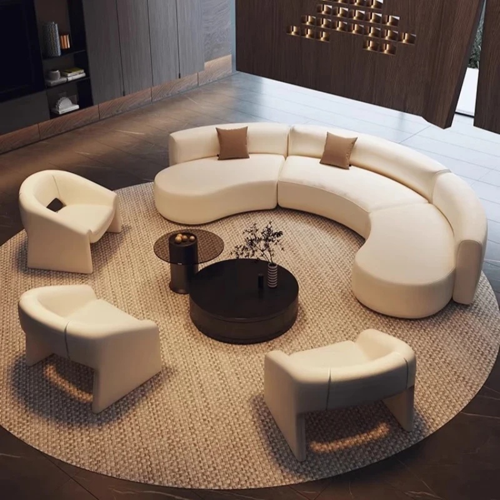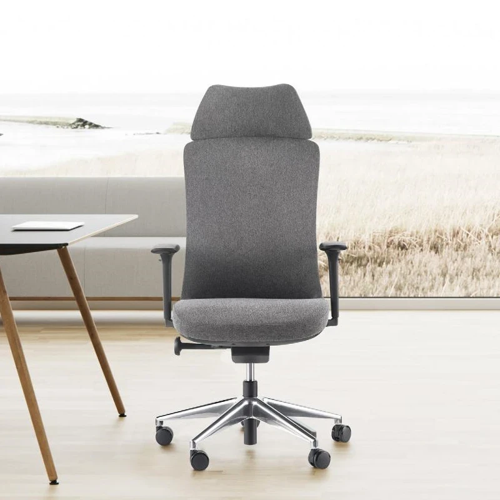Everyone knows that the compact shelving in enterprises and institutions is convenient and quick to use. The installation of mobile compact shelving also requires time and effort. The quality of the installation directly affects the future use, so you must be careful and serious when installing, especially for warehouses. Warehouses are generally places where a large number of items are placed. These places are also the first choice for installing compact shelving, so the installation of warehouses needs to meet certain standards. Below, Henan Huadu Times Office Furniture will show you the top ten requirements for warehouses when installing mobile compact shelving!
1: The first point is the doors and windows of the data room: the doors of the data room should be fireproof and anti-theft, with good sealing performance, and metal anti-theft doors should be used. The gap between the door and the ground should not be larger than 5mm; the windows should be double-layered, and the open windows should be sealed with screens; when high windows are used, ventilation holes should be added to the lower part of the wall, and the ventilation holes should be equipped with metal mesh. This is very important! The ratio of the window opening area of each bay in the data room to the area of the exterior wall should not be greater than 1:10, and the data room should not use full-length windows that span floors or span rooms. The external doors and windows of the data room should be equipped with iron railings or anti-theft nets and other safety protection measures. This aspect ensures the safety of the compact shelving in future use and prevents accidents!
2. Data room floor: The data room floor should be smooth, flat, wear-resistant, not easy to collect dust, and should have moisture-proof measures.
3. Load-bearing capacity of the data room: The uniformly distributed live load on the data room floor should be 5KN/m2, and should not be less than 12KN/m2 when using compact shelving.
IV. Data Room Walls: Data room walls must be smooth, flat, dust-resistant, durable, and heat-insulating, moisture-proof, dust-proof, and fire-resistant. They must be 24mm thick. To minimize the overall appearance of the office building, data rooms with large windows should have an interior wall built inside the exterior window openings to reduce the area of the window openings.
V. Archives Building Equipment: Open flames are strictly prohibited within the archives vault. The power switch should be located outside the vault and equipped with safety features to prevent electrical leakage. Control and power supply conductors should use copper conductors. Power distribution lines should be concealed in metal conduits. Air conditioning and electric heating devices should have separate power distribution lines and be protected in metal conduits. No water supply points other than those for fire protection should be installed within the vault, and water supply and drainage piping should not pass through the vault area. Water supply and drainage risers should not be installed on interior walls adjacent to the archives vault.
6. The architectural design of the reference room should follow the principles of security and confidentiality, reasonable layout, and scientific applicability, and comply with the requirements of the "Archives Building Design Code" (JGJ25-2000), the construction industry standard of the People's Republic of China. When building a new office building, the archive room should be included in the plan and the architectural requirements for the archive room should be submitted to the design department.
7: The information room must meet the "ten prevention" requirements for archive protection, namely, moisture-proof, waterproof, fire-proof, theft-proof, sunlight-proof, ultraviolet radiation-proof, high temperature-proof, dust-proof, pollution-proof and harmful organisms (mildew, insects, rats).
8. Archives rooms should be located on the middle floors of office buildings, preferably facing east or south. It is strictly forbidden to locate archive rooms on the top or bottom floors, or facing completely west. Archive rooms should be centrally located, away from flammable and explosive areas. Storage rooms should not be located next to humid or polluting facilities such as toilets.
9. The layout of various archive rooms should follow the principle of functional differentiation, striving for reasonable functions and convenient processes. Archive rooms should implement the "three separations" (data room, archive business studio, and file reading room). The storage area should be large enough to accommodate the archives generated by the unit for 10 years.
10. Data Room Layout: The data room should be centrally located and self-contained. It should have two independent entrances and exits, and should not be connected or arranged in suites. Passages between other archive rooms should not pass through the storage area.

 USD
USD
 GBP
GBP
 EUR
EUR
