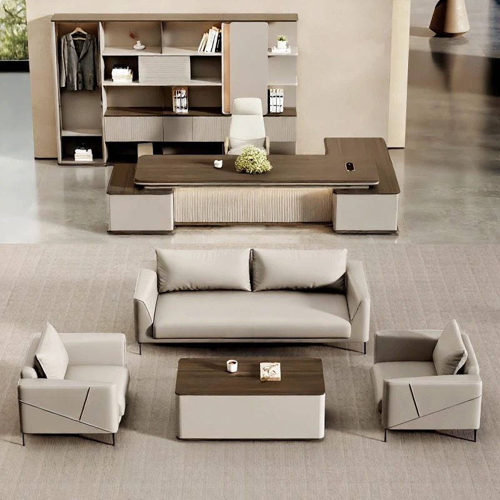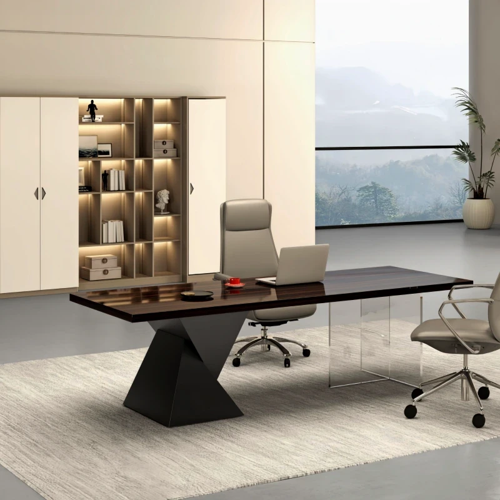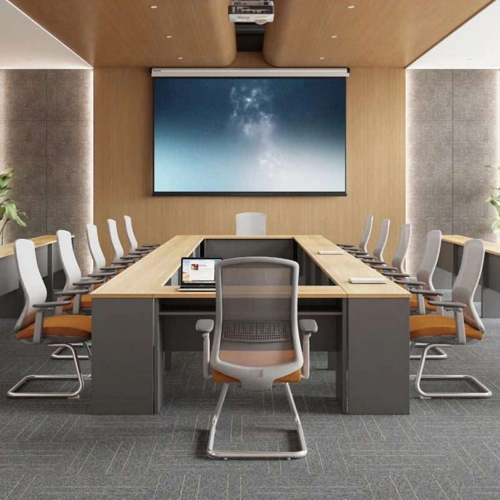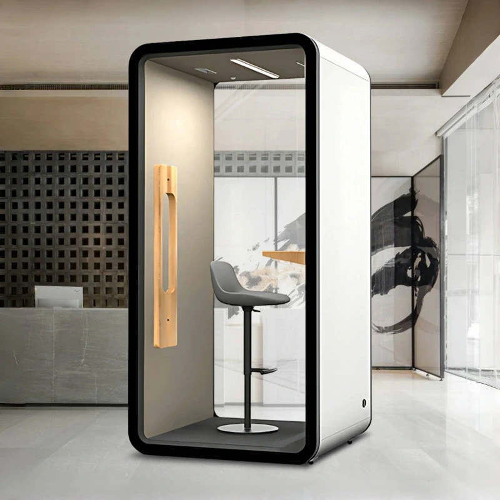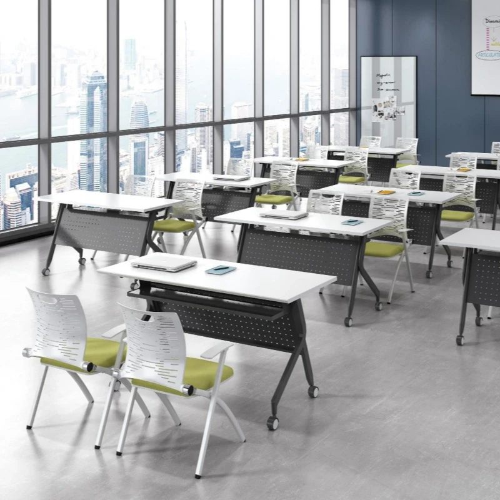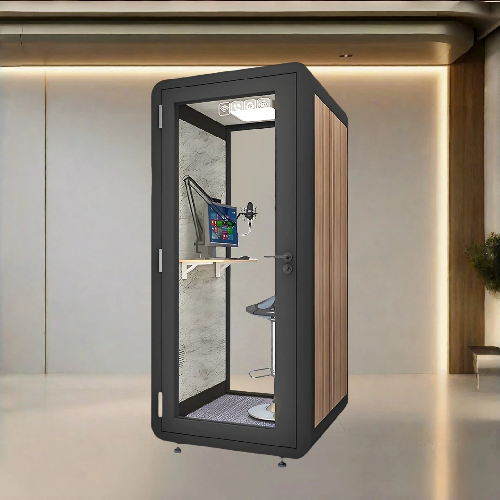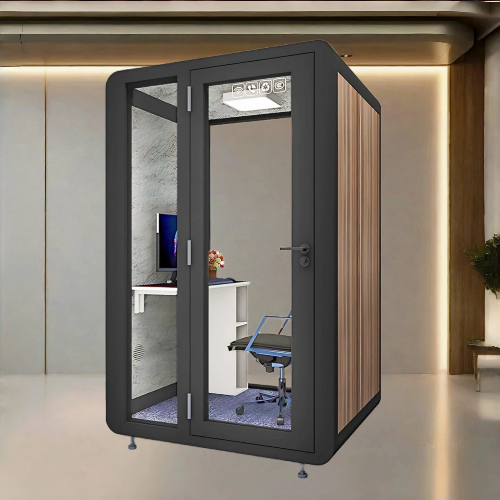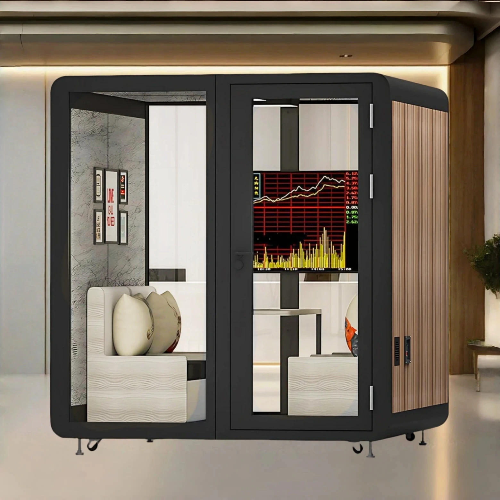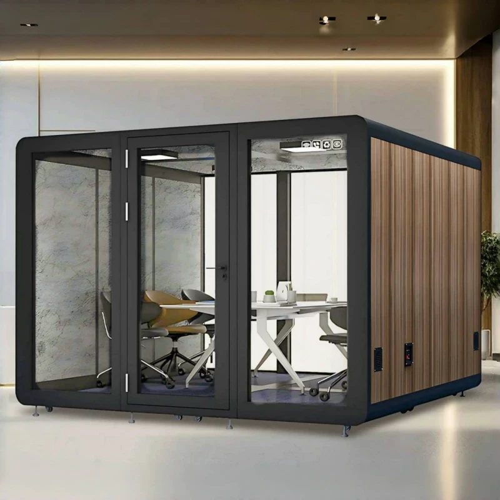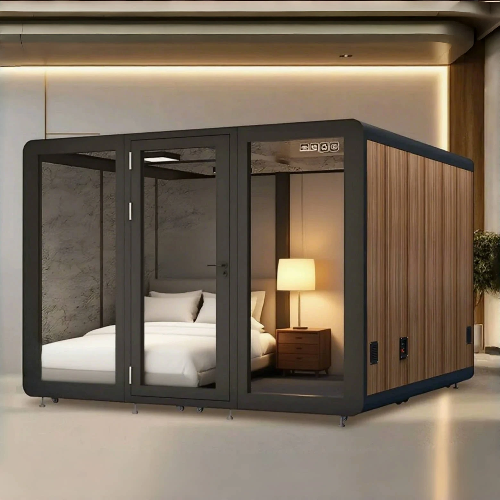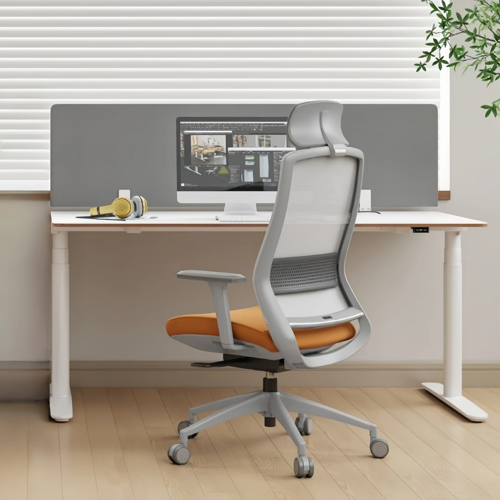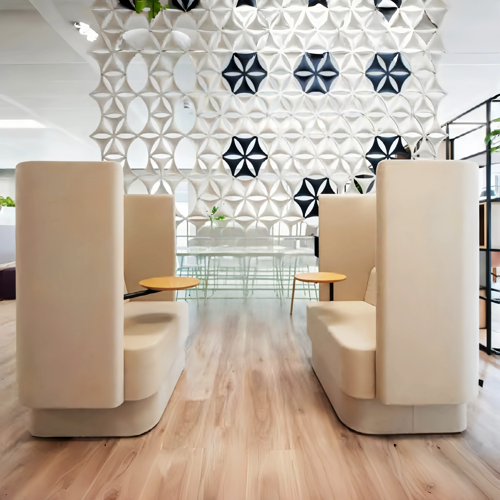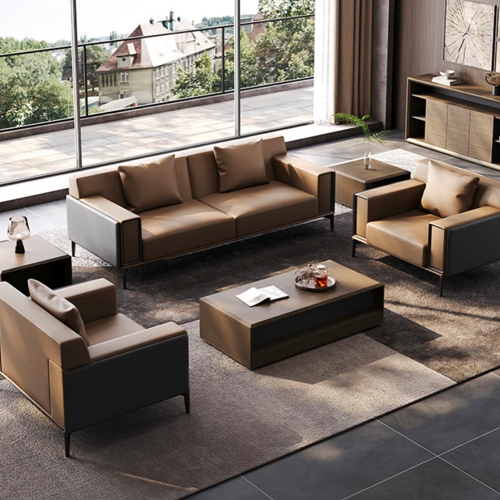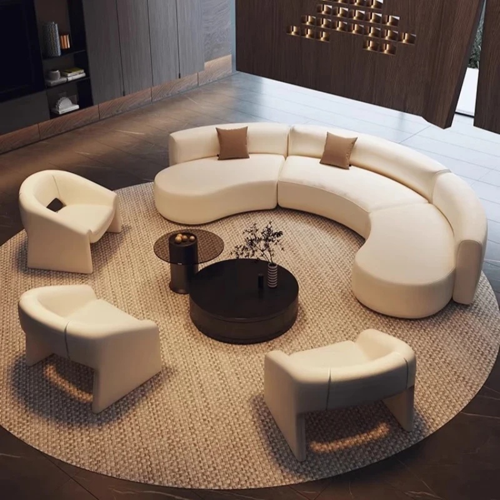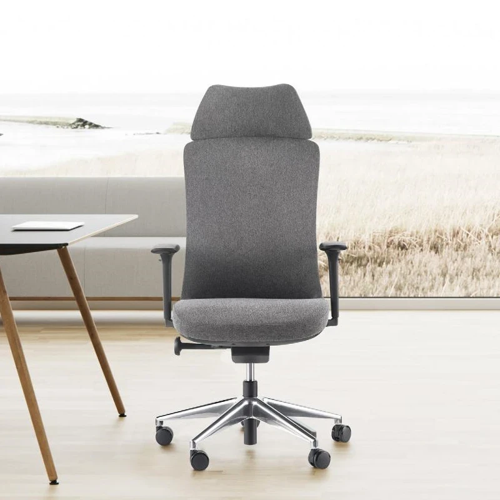Don't want a full view of your small apartment, yet still need a well-defined, spacious, and bright space? Using the right partitions is crucial. Let's explore these 20 partitioning ideas for small apartments with Xiao Qi today!
Cabinet Partitions
When renovating, the living room or bedroom often has more space due to load-bearing walls. Building walls might not be enough, but not building walls feels like a waste of space. Cabinets can be a great solution to this problem.
▼TV Cabinets Also Act as Partitions:
Before designing a partition, determine the layout of your sofa, dining table, and chairs. Place the sofa against the wall, the sideboard to one side, and the TV cabinet in the middle also acts as a partition.
The TV cabinet can also serve as a sideboard, allowing you to add wine racks and open compartments for easier access.
If your TV cabinet isn't too crowded for storage, consider creating a screen partition with a combination of a fence and a single-sided cabinet. This antique-style design is particularly well-suited to a Neo-Chinese style home.
The TV cabinet can be used as a partition, offering storage on both sides. This allows you to combine the functions of a TV cabinet, a partition cabinet, and a bookcase, creating a small, open-plan study that's convenient for daily work.
If the hallway is too wide, extend the TV cabinet with a set of floor-to-ceiling partition cabinets. This semi-open layout, paired with exquisite accessories and fresh greenery, creates a fresh, new look for your home.
▼ Dining Room Booth Converted into a Partition Cabinet:
A glass-and-seat design can be used in the entryway, doubling its practicality. The booth floor cabinet also offers ample storage space, perfect for small homes.
▼ Semi-Open Wine Cabinet:
This design combines storage and space division, often used in entryways and dining rooms. The curved sides of the cabinet are not only elegant but also provide impact protection.
Don't oversize the partition between the living and dining room, as this will negate the point of an open-plan living and dining room and block natural light from the living room.
▼ Antique Shelves:
An antique shelf, also known as a "treasure cabinet," is a type of interior partition used to display antiques, jade, and other small items. These shelves can be freestanding and movable, or fixed, secured to the columns with mortise and tenon joints. Today's shelves incorporate modern elements and offer a wider variety of designs.
▼ Sofa + Low Cabinet Design:
If your TV cabinet is against the wall, the sofa can feel insecure without support. A low cabinet can be a good option, protecting the back of the sofa from scratches. This is both simple and practical.
Or, simply using the sofa as a partition is also possible, with the dining table positioned behind the sofa. For a horizontal hall, an L-shaped sofa can be chosen.
This design should be customized based on the height of the sofa. Too high creates an awkward impression, while too low reduces storage space and provides a poor partitioning effect.
▼ High-Low Cabinet Combination:
Commonly used in entryways, it separates the entryway from the living room, providing ample storage space and a wide view from the entrance.
▼ Corner Cabinet from the Entryway:
Besides being a partition, it blocks direct view into the living room and also offers storage on three sides, effectively creating a space that can accommodate a shoe cabinet and other storage functions. If there's enough space, you can even add a full-length mirror.
▼ Bedroom Partition:
For small apartments, a built-in cabinet and curtains can be used to separate the living room and bedroom. This makes it much more convenient if you need to resize the space later.
For families with two or three children and limited room, cabinet partitions can be used to separate sleeping areas for each child. The youngest child, being younger, can have a separate area.
Bedroom Storage Cabinet Partition: Use cabinets to create a small study in the bedroom, combining a dressing area and office space. Don't waste space on the wall; customize the storage compartments to increase storage space.
Bar Partition
In addition to cabinet partitions, bar partitions are also popular with modern families. They are simple, stylish, and stylish.
▼Entrance Partition:
If you don't want the living room to be visible right after you enter, consider designing a bar cabinet for shoe storage. The lower right section is enclosed for storage, while the upper section is left open for display.
▼Kitchen, Dining, and Living Room Partition:
A bar partition between the dining room and living room also serves as a table for quick meals for two. The open side creates a snack area and a supplementary preparation table.
For open kitchens facing the living room, a bar can be used as a partition between the two, allowing you to watch TV while dining, achieving both aesthetics and practicality.
Or, designing a separate partition on one side, eliminating the need for a partition, allows you to combine a study and dining room, enjoying a drink and watching TV after work. This design is particularly suitable for small apartments where one person lives alone.
Or, a bar and booth combination can be used as a partition, allowing for both dining and relaxing.
▼Living Room and Balcony Partition:
This type of partition can transform a balcony into a small study while increasing natural light. If cabinets aren't needed, a wall niche can be used for storage.
Glass Partitions
▼Pure Glass Partitions:
This type of partition is often used to separate a bathroom into three areas. For example, after relocating the sink, glass partitions are used to maintain transparency.
It can also be used to separate a study from other areas. In small apartments, a study can even become a children's play area when not in use. If a single glass partition is a bit monotonous, a low cabinet can be placed to provide storage.
Glass can also be used to separate bedrooms, ensuring privacy and complementing curtains. It can also be used to separate a bedroom from the master bathroom, reducing the feeling of enclosure often associated with wall partitions in small apartments.
▼Half-Glass Half-Wall/Cabinet + Platform Partitions:
Glass partitions are a common design feature and are well-suited to small apartments. For open-plan kitchens and dining rooms, choosing clear glass not only maintains a sense of openness but also fosters interaction within the family.
For apartments without an entryway or hallway, where the entrance door faces a balcony, a frosted black-framed glass partition can be used to create a separate entryway, while cabinets can also provide additional storage. Open-plan studio designs often use a combination of glass and platform partitions, for example, to divide a bedroom area and integrate a platform bed for a more integrated feel.
▼Glass Brick Partitions:
Glass brick partitions can also be used. Glass bricks are low-penetration sound insulators and are very practical in bathrooms and living rooms. Prices generally range from a dozen to over thirty yuan.
Patterned Partitions
▼Wall Partitions:
Different materials can be used to separate the floor and walls. For example, consider using solid wood for the dining room walls and latex paint for the living room walls. You can also use carpet for a soft partition in the living room.
▼Half-Wall Partitions:
Stone partitions can be chosen; the marble texture is perfect for a modern, light-luxury style.
Or, you can simply use the half-wall as a headboard, adding storage space in the niche while retaining space above to prevent light from entering.
TV Background Wall Partitions. Commonly used in studio apartments, they can be paired with storage cabinets to expand storage space. Compared to full-height partitions, half-height partitions save space and money. These designs don't block all light sources, making them more accessible.
▼ Fabric Soft Partitions:
Curtain partitions are a common type of soft partition. They can be changed at any time to suit your preferences and are easy to clean and maintain. They're perfect for separating a bed from a dressing room in a bedroom, or for creating a simple dry/wet area in a bathroom.
▼ Screen Partitions:
Screens, used to block wind in ancient buildings, are known as "screens." They not only block wind and provide a sense of privacy, but also act as partitions. In small homes, screens can be used to create interesting partitions and create a sense of privacy.
▼ Wrought Metal Partitions:
Wrought metal partitions create a simple and refreshing feel and are a common element in Nordic and minimalist styles. They not only create distinct spaces but also create a sense of transparency.
▼ Creative Partitions:
Creativity is endless. By boldly using a variety of materials and complementing your home's style, you can create a unique living space.
Partition Design Considerations
Light colors are recommended as they create a warmer and more vibrant feel. Dark colors can make the room look darker and are difficult to pair with other colors, which can easily backfire.
The material used for partitions should be consistent with the overall decor. Japanese-style partitions are more suitable for wooden partitions, while iron partitions are suitable for industrial styles.
Partition sizes should be carefully considered; they should not be too large, too wide, or too high. It's best to create a simple rendering for easier visualization.
Partitions can change traffic flow and provide functional zoning. Design the partitions needed for practicality. Don't design for the sake of design; ensure a smooth flow of movement.
These are 20 partition designs. Which one is right for your home? Let's discuss!

 USD
USD
 GBP
GBP
 EUR
EUR
