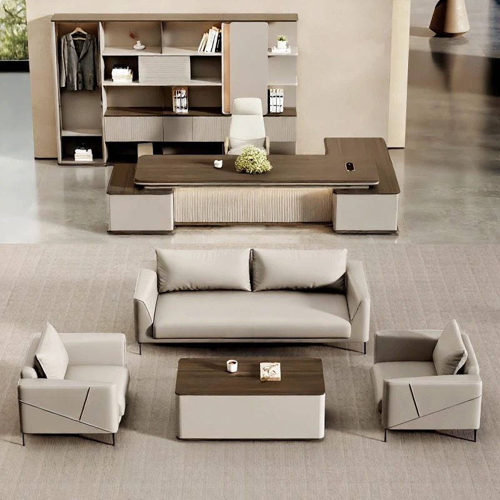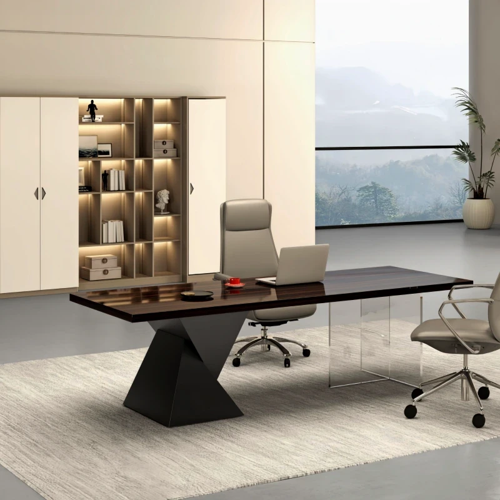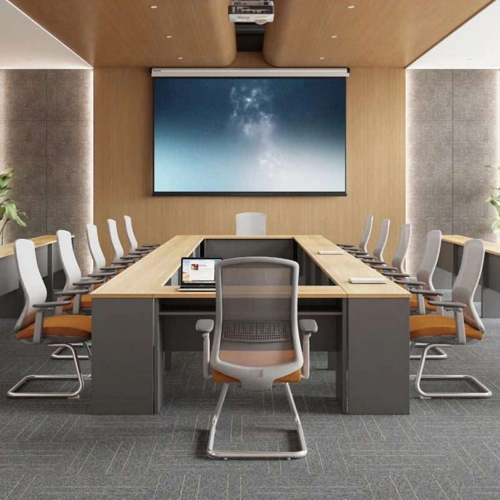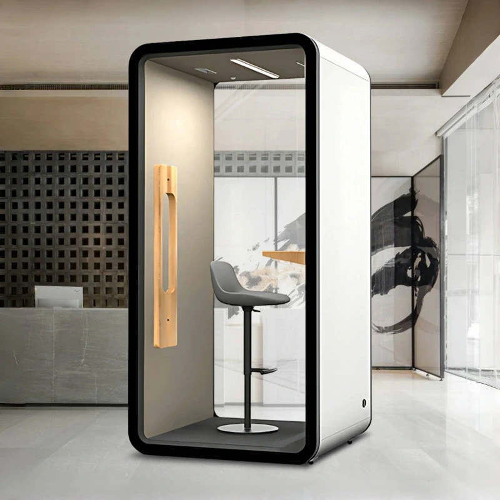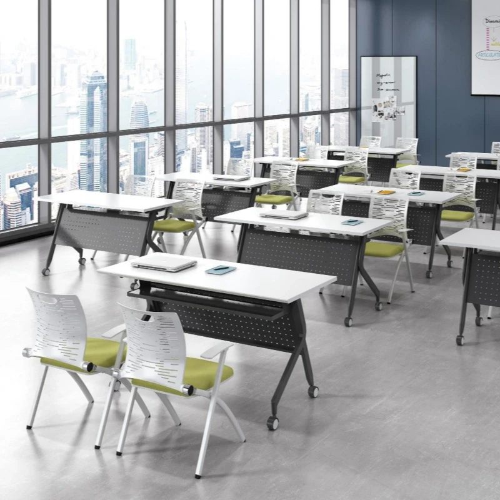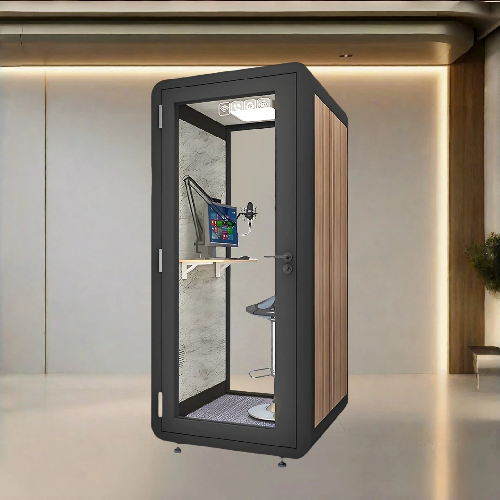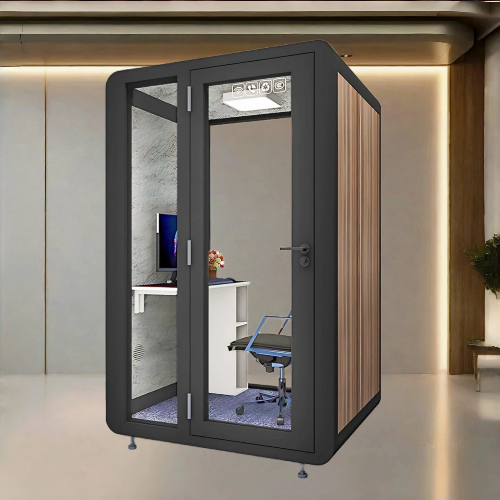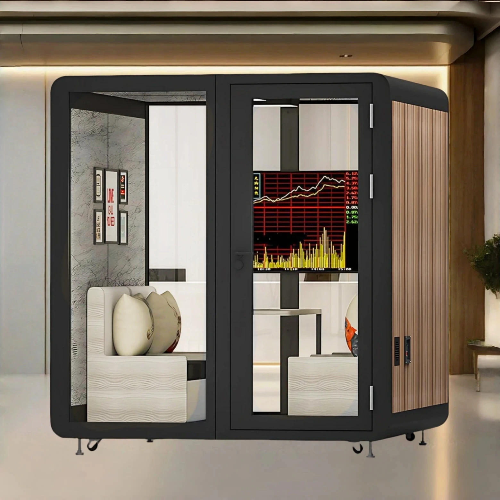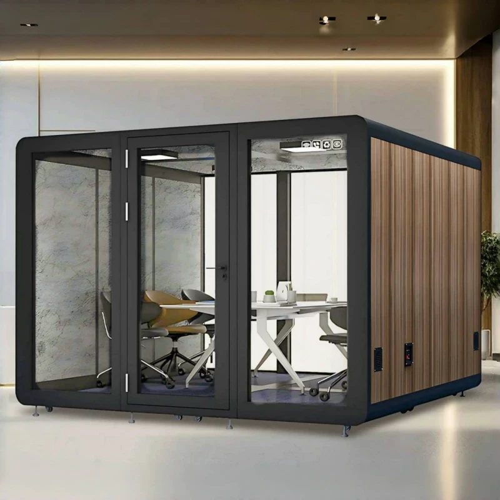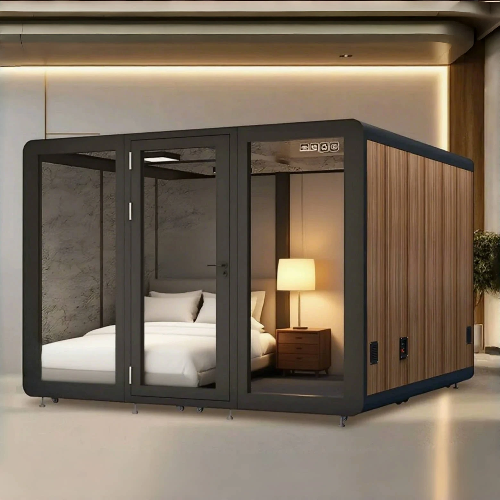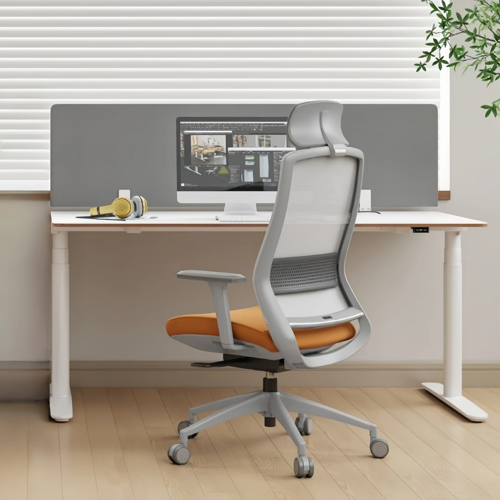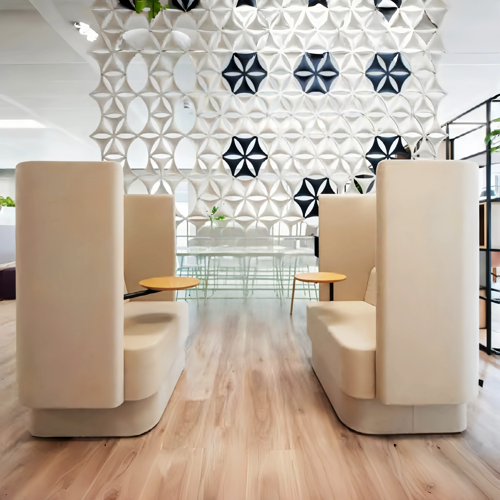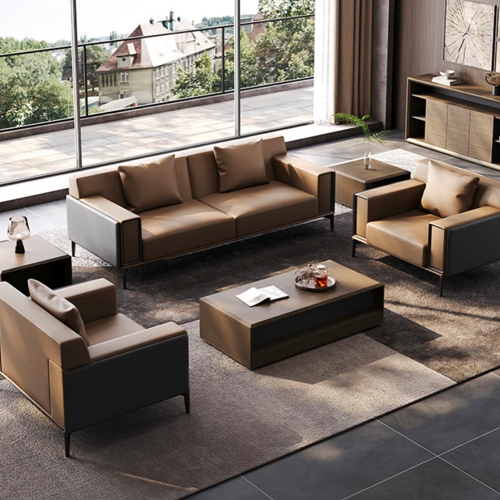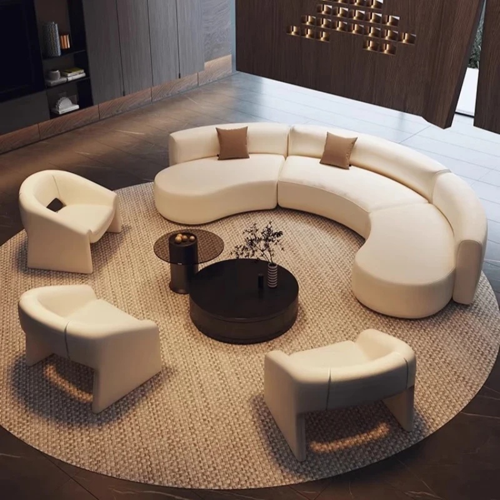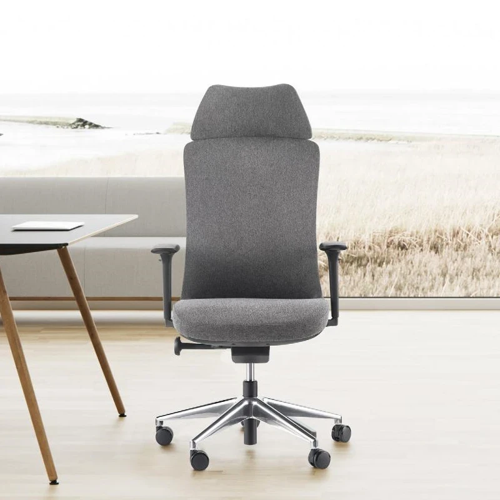A workplace isn't just where people work; it has the potential to revolutionize a business. Whether you're establishing a new company or looking to optimize your current office space, choosing the right office layout and furniture configuration is a crucial part of the office planning process. A well-designed office layout can impress clients and potential employees and create a design that fits your company's style and processes. When properly planned, office furniture solutions can boost employee efficiency and satisfaction, contributing to the health and success of your business.
Office layout planning, also known as an "office floor plan," is the organized arrangement of office furniture, equipment, supplies, accessories, and design. A well-thought-out office layout generally provides office workers with a comfortable, efficient, and effective workspace. "All operational departments and employees can work efficiently because every task is accommodated within a given floor area, and office planning ensures the best use of available space."
Types of Office Layouts
Not every office layout is suitable for every company. To make things easier for you, we've listed some popular office layout designs. This article will discuss the pros and cons of various office layouts so you can make an informed decision based on your company's business characteristics.
Layout #1: Open Office Planning and Design
At the turn of the century, the success of Silicon Valley businesses fueled the popularity of open office layouts. Thanks to the rise of startups and their millennial and Gen Z workforce, the open workplace remains the most popular office layout style for most companies today. This layout consists of an open workspace without walls, defined by furniture such as desks and filing cabinets. Everyone in the workplace, even management, sits together and converses freely in the open space.
Advantages of Open Office Design
• Enhanced communication and collaboration
• Cost-effective
• Easier supervision
• Flexible and reconfigurable design
• High space utilization and space savings
Disadvantages of Open Office Design
• Lack of privacy
• Increased noise disturbances
• Increased employee anxiety
Layout #2: Cubic Office Planning and Design
Cubicles, which gained popularity as far back as the 1960s and are still widely used in corporate offices, are a classic office design and furniture arrangement. Unlike open-plan workspaces, cubicles typically use partitioned workstations to separate the space. These can be arranged in quadrilateral configurations, with cubicles arranged two by two or in a row, horizontally across the room.
Advantages of Cubic Workspace Design
• Increased Privacy
• Flexibility and Adaptability
• Reduced Distractions
• Enhanced Focus
• Easy to Personalize
Disadvantages of Cubic Workspace Design
• Hinders Interaction and Communication
• Requires More Space
Can Create a Feeling of Stifling
Layout #3: Coworking Space Planning and Design
In the internet age, collaboration has revolutionized the workplace. As the name suggests, coworking spaces are shared office spaces provided by third parties and rented out to businesses, freelancers, and startups in need of flexible workspace. You can choose your own workspace or workstation based on your needs and budget, and you can select the type of office furniture you prefer. This makes it a highly cost-effective option for small businesses or those that can work remotely.
Advantages of Coworking Space Design
• First-class office facilities and furniture
• Flexible space, costs, and scheduling
• Access to professional networks
• Cost savings
• Extensive workspaces
Disadvantages of Coworking Space Design
• Lack of company privacy
• Lack of security
• Lack of stability and frequent interruptions
Layout #4: Hybrid Workspace Design and Planning
With the impact of the pandemic, hybrid workspaces have become increasingly popular. Consequently, hybrid workspaces have become the newest and most customized design option in office planning, and are currently a preferred choice for many workplace layouts. A hybrid workspace is a flexible office layout that typically combines a variety of office furniture and workspaces to suit the needs of each individual or project team. This includes several workspace types, such as mixing multiple cubicles, collaboration rooms, and open rooms to create unique workspaces.
Advantages of Hybrid Workspace Design
• Space for focused work
• Easier communication
• Individual and collaborative spaces
• More choice and freedom for employees
• Increased productivity
Disadvantages of Hybrid Workspace Design
• Expensive office layout
• Requires more space
• Potential noise disruption
Summary
Beyond the four common office design layouts mentioned above, there are other layout options. For example, team-based spaces encourage collaboration between individuals who need to work closely together while minimizing the interruptions and distractions of open offices. Regardless, companies should tailor their space solutions to their current development needs and business characteristics.

 USD
USD
 GBP
GBP
 EUR
EUR
