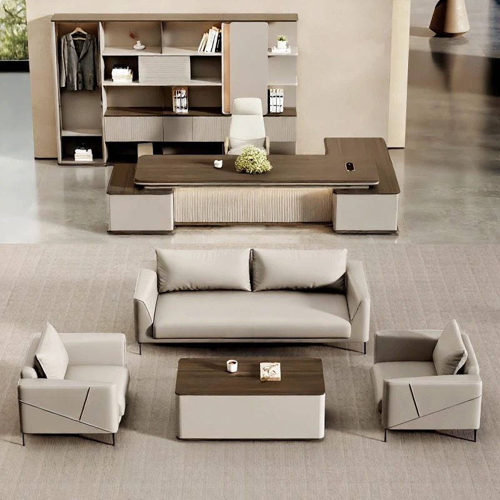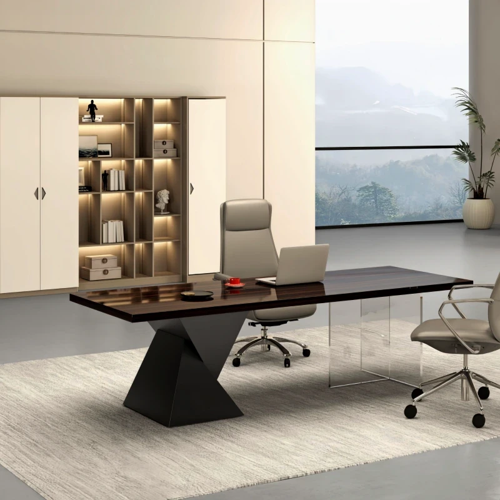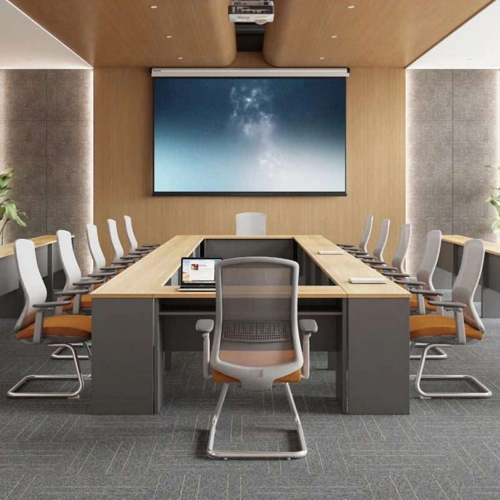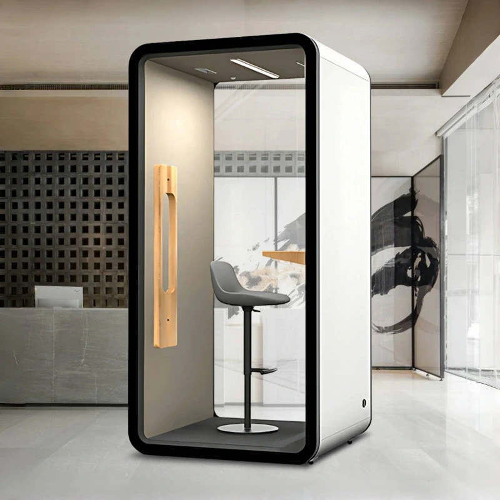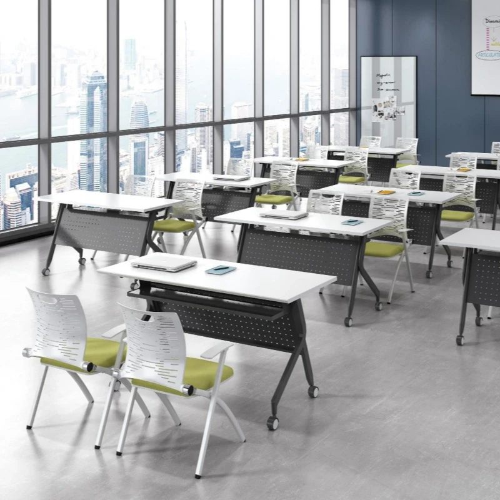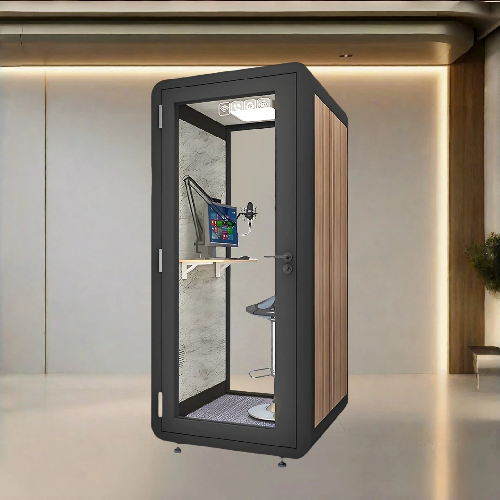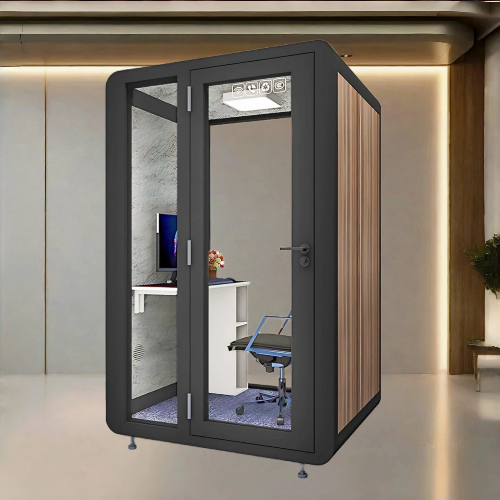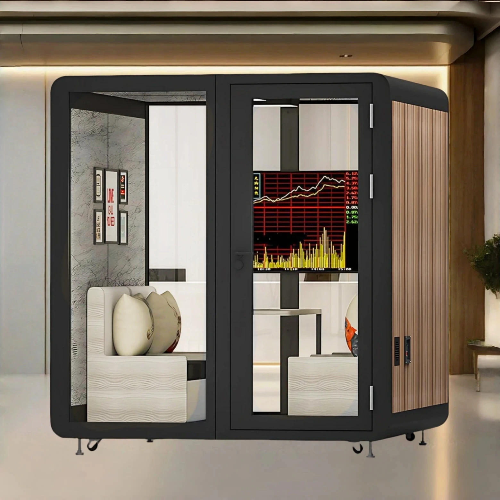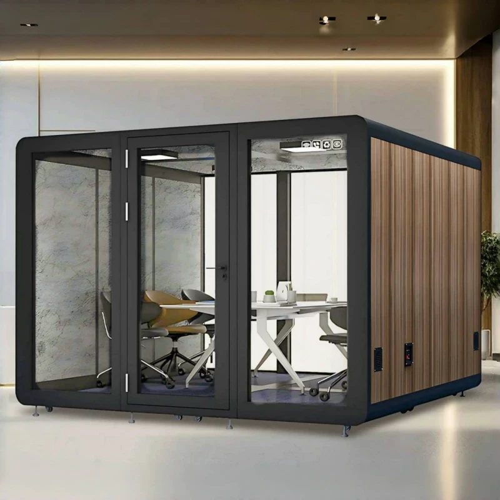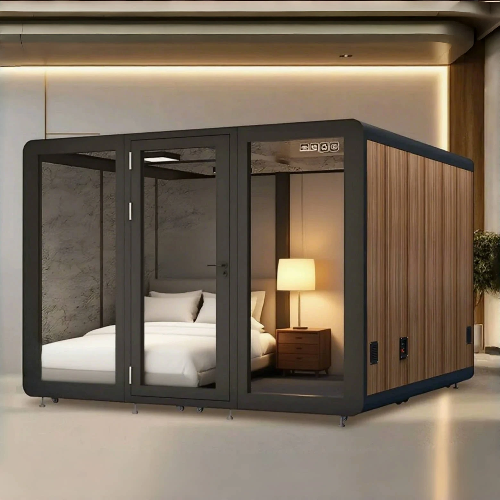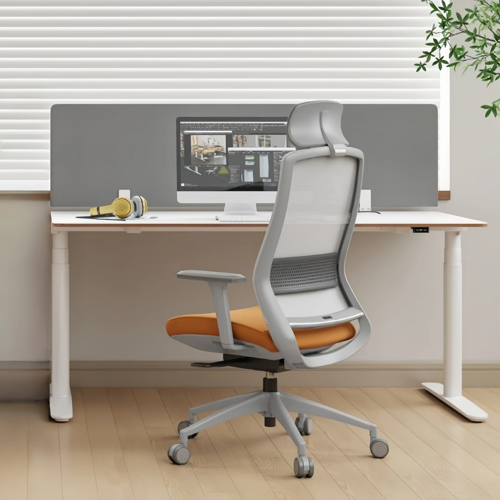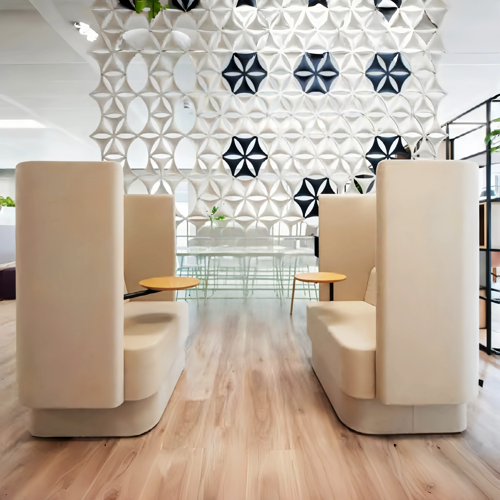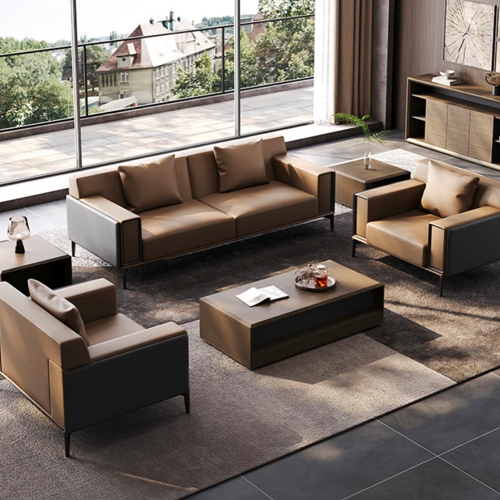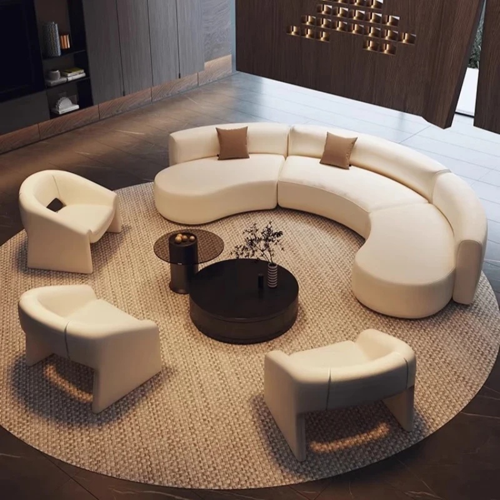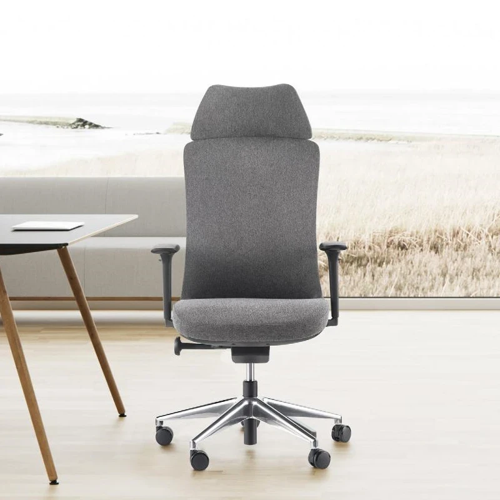In an office space, the workstation is where employees spend the most time. Behind this seemingly simple workstation size lies a complex balancing act between business efficiency, employee health, and space economy. So, what is the ideal workstation size?
The Golden Rule of Workstation Size: The Science and Ergonomics Behind 4-6 ㎡ - Dongdongzu
1. Basic Standards for Workstation Size: The Golden Range of 4-6 Square Meters
According to consensus in the office furniture industry and space design, an ideal workstation should occupy between 4 and 6 square meters. This range ensures employees have ample space to move freely while minimizing interference.
From a structural perspective, workstation size doesn't simply refer to the size of the desk; it includes:
The basic desk and chair area (approximately 1.4 meters x 1.4 meters, 2 square meters)
The walkway (approximately 1 meter wide)
The buffer space for movement
When space is compressed below 3 square meters, employees can feel overwhelmed. While exceeding 6 square meters may appear spacious, it can reduce space utilization.
National standards also provide a basis: "Ji Zi Investment (1999) No. 2250" stipulates that for personnel below the section level in government departments, the average office space per person is 6 square meters. The per-person usable area in an ordinary office should be no less than 4 square meters, in a design and drawing room no less than 6 square meters, and in a research studio no less than 5 square meters.
II. Variations in Workstation Dimensions in Different Scenarios
Workstation dimensions are by no means fixed; they adjust dynamically based on the nature of the work and spatial layout:
Basic Desk Dimensions
Single Workstation: Commonly 1.2m (width) x 0.6m (depth) or 1.5m x 0.75m
Double Workstation: 1.8m x 0.6m or 2.4m x 0.75m
Standard 1-Sided Desk: 1200 x 600 x 760 (length, width, and height, all in mm)
Dimensions vary depending on the layout
Open Workspace: Workstations should be spaced 150-18 meters apart. 0 cm due to frequent movement.
Traditional cubicles: 80-120 cm front-to-back spacing is sufficient.
Standing workstations: Depth can be reduced, but height adjustment range should be increased (720-1160 mm).
Industry characteristics determine space dimensions.
Tech companies: Compact layouts (approximately 4 m2 per person) are common, with ample common collaboration areas.
Financial and legal industries: Individual or semi-enclosed workstations are preferred, with larger areas to ensure privacy.
Call centers: Workstation depth can be reduced to 0.6 m, but cable management systems must be integrated.
III. Why 4-6 m2? The Scientific Basis.
This "golden number" incorporates ergonomic, psychological, and behavioral research:
Minimum Physical Freedom
The minimum radius of space required for employees to stand up, turn around, and push their chairs is 60 cm. Workstations smaller than 4 m2 frequently interfere with these basic movements, leading to a 27% increased risk of muscle strain.
Setting a Psychological Safety Boundary
Back-to-back workstations with a spacing less than 1.8 meters apart can cause employees to feel monitored. When the distance between people is reduced to less than 1.6 meters, distraction increases by 40%. This is due to the compression of the personal space buffer zone.
The balance between collaboration and privacy
A 4-6 square meter workspace maintains visual connections and facilitates communication, while also providing soft partitions through screens or plants. An experiment at an internet company showed that reducing workstations from 8 square meters to 5 square meters increased team instant communication by 65%, while maintaining the same level of deep work efficiency. IV. Key Dimensions in Workstation Layout: Aisles and Spacing Design
The rationality of workstation dimensions depends not only on the area of the workstation itself but also on the surrounding space:
Aisle Width Standards
Single-Person Aisle: ≥ 80 cm (minimum width for carrying folders)
Two-Person Parallel Aisle: 120-150 cm
Main Fire Egress: 1.5-2.0 meters (mandatory requirement for emergency evacuations)
Workstation Spacing Standards
Relative Position
Minimum Spacing
Optimal Spacing
Back-to-Back Workstations: 1.6 meters
1.8 meters
Facing a Wall: 0.9 meters
1.2 meters
From Public Operation Area: 1.5 meters
2.0 meters
The Effective Uses of Staggered Design
S-shaped or curved aisles, while sacrificing some floor space, can reduce the sense of oppression caused by direct line of sight. One advertising company employed a 120° fan-shaped workstation arrangement, achieving a 31% increase in employee satisfaction at the same density. V. Future Trends: From Fixed Dimensions to Smart Spaces
Workstation design is undergoing a revolutionary change, with the definition of dimensions being redefined:
Flexible Workstations
Smart height-adjustable desks (720-1160mm) paired with movable screens allow the same space to switch between focus and collaboration modes. Employees use a standard 1.2m x 0.8m sitting area in the morning, expanding to a 1.8m x 1m standing meeting corner in the afternoon.
Space Sharing Algorithm
The IoT system dynamically allocates workstation resources by sensing device occupancy. A shared office brand's real-world testing showed that, using smart scheduling, a 4.2m² per person space provides the same experience as a traditional 6m² space.
Green Parameters Incorporated into Size Standards
The new generation of workstations requires at least 0.5m² of integrated greenery and natural light within a 1.2m radius. Workstations with good daylight can increase work efficiency by 15% and reduce error rates by 10%.
The evolution of workstation size reflects the evolving nature of work—from the mechanical efficiency of the industrial age to the creative empowerment of the knowledge economy. While Google is reshaping office culture with its 4.5-square-meter "compact innovation workstations," and traditional companies are clinging to 6-square-meter private spaces, the dimensions reveal different interpretations of efficiency.
No matter how technology evolves, companies that understand how to balance humanity and efficiency within the golden 4-6 square meters of space will ultimately gain an advantage in the war for talent. Your workstation size is defining the way we work in the next decade.

 USD
USD
 GBP
GBP
 EUR
EUR
