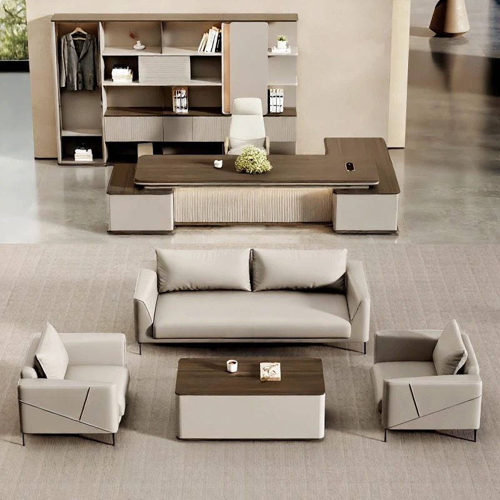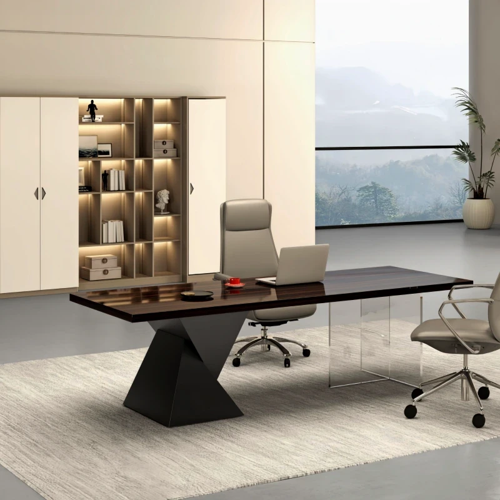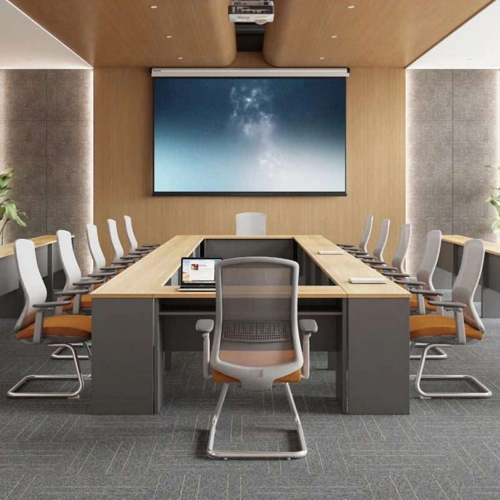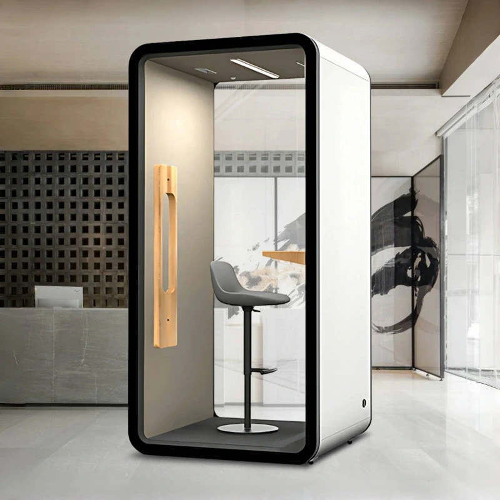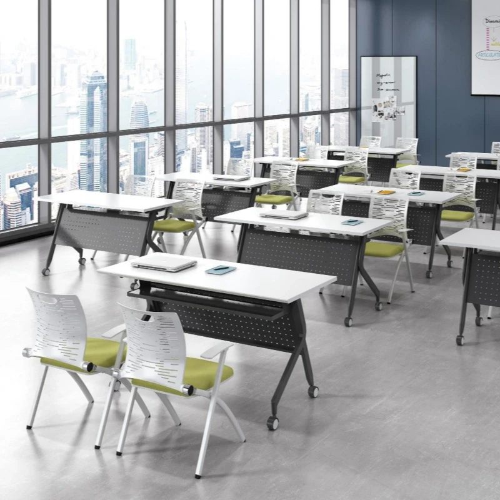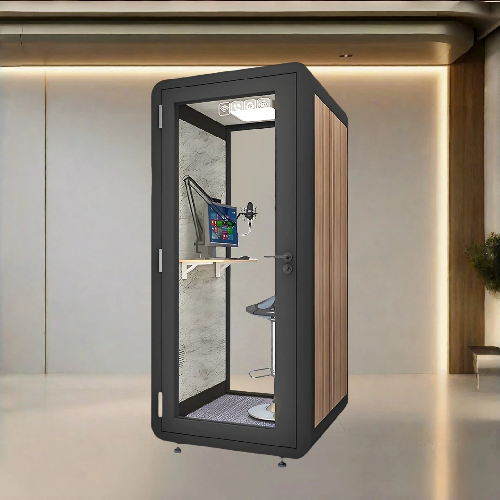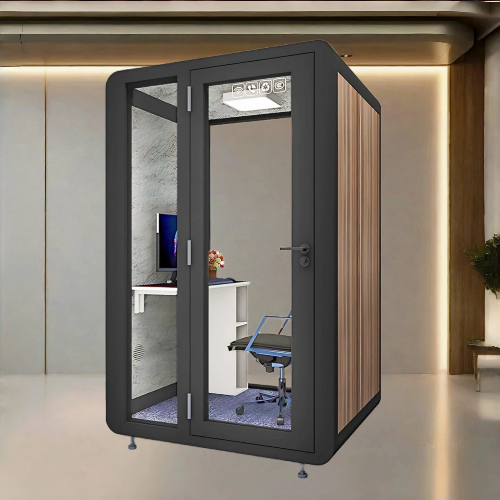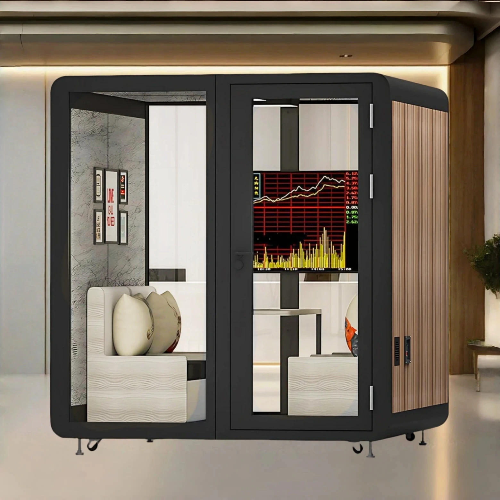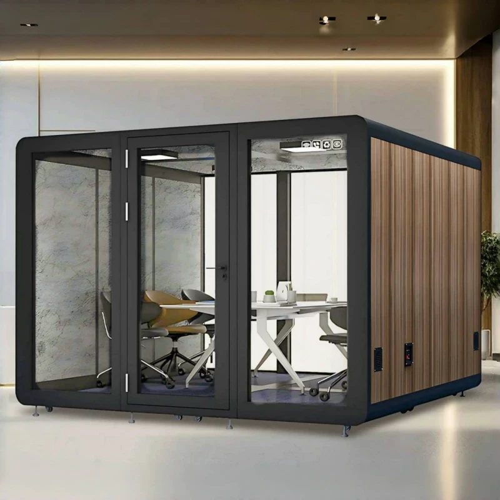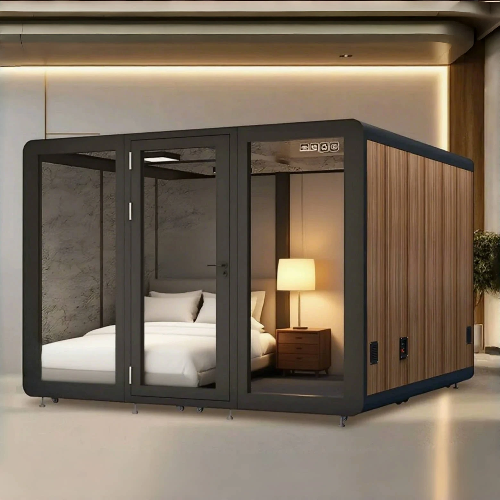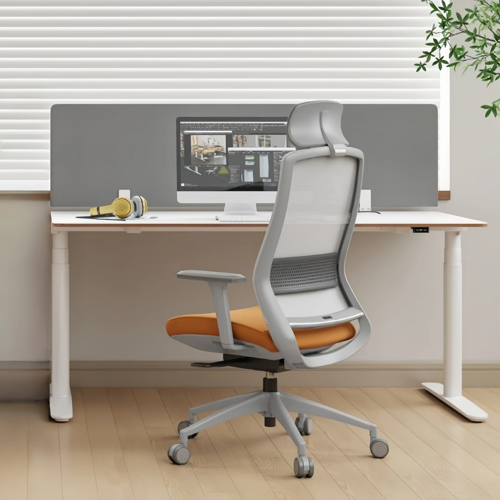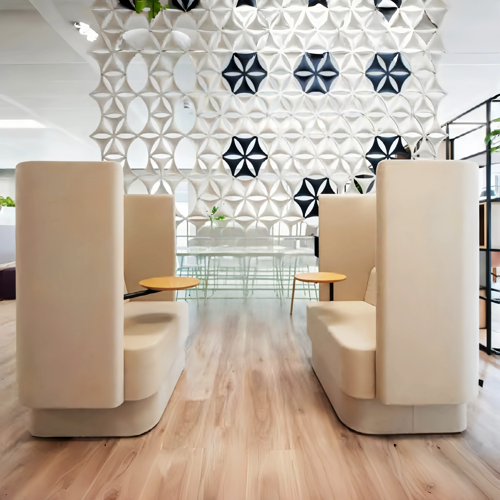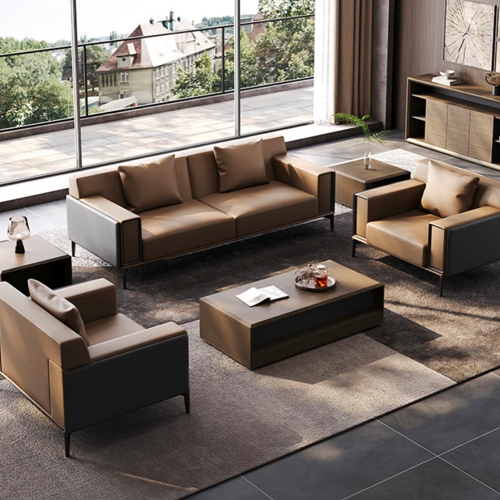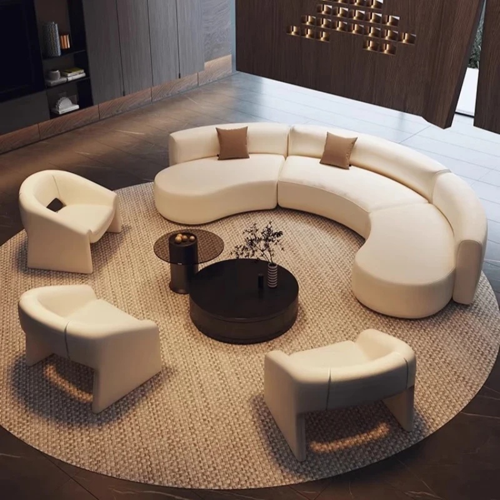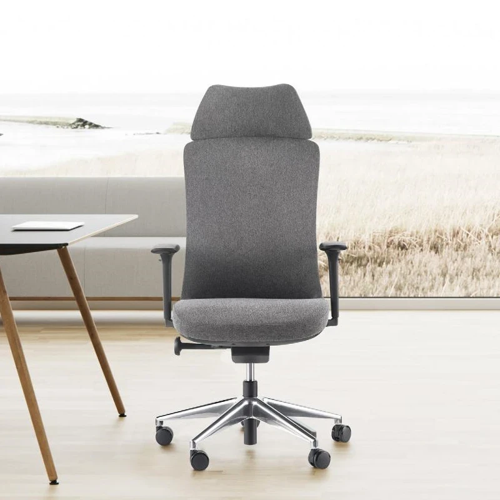In modern companies, the reception room is not only a waiting area for clients but also a crucial venue for showcasing the company's image and brand. Therefore, the design of the reception room is crucial. It must not only reflect the company's prestige and professionalism, but also convey its core values and cultural philosophy through spatial narrative and brand expression. The following is a detailed analysis of spatial narrative and brand expression in modern corporate reception room design, from concept to implementation.
1. Conceptual Design: Laying the Foundation for Spatial Narrative and Brand Expression
Defining the Design Concept
At the outset of reception room design, the first step is to define the design concept. This includes defining the corporate image, refining the brand concept, and defining the spatial function. The design concept will inform the entire design process, guiding the design team's decisions regarding color palette, material selection, lighting design, and other aspects.
Determining the Spatial Layout
A reasonable spatial layout is the foundation of reception room design. The design team needs to determine the location and size of functional areas such as the reception area, waiting area, and display area based on the actual area and shape of the reception room, as well as the company's needs and functional positioning. At the same time, it's also important to consider the smooth flow of people and goods, ensuring a clear path for visitors through the reception room.
Incorporating Brand Elements
During the conceptual design phase, the design team needs to incorporate brand elements into the reception room design. This includes aspects such as the corporate logo, color scheme, and material selection. By skillfully utilizing brand elements, a unique brand atmosphere can be created, allowing visitors to experience the company's brand appeal within the reception room.
II. Rendering Design: Showcasing the Power of Spatial Narrative and Brand Expression
Skillful Use of Color and Materials
Color and materials are essential elements in reception room design. The design team needs to select appropriate colors and materials to create the reception room's atmosphere based on the company's brand and design philosophy. For example, dark wood and intricate carvings can create a solemn and elegant atmosphere, while bright accents and lively materials can create a relaxed and cheerful atmosphere.
Artistic Lighting Design
Lighting design plays a crucial role in the reception room. The design team needs to skillfully utilize lighting to create a warm, comfortable, and layered lighting effect. For example, you can use a variety of lighting styles, such as main lights, auxiliary lights, and wall lights, as well as adjust the brightness and color temperature, to create different atmospheres. Furthermore, lighting design can be integrated with the reception room's spatial layout and functional zoning to highlight key areas and guide visitors' sightlines and movement paths.
Artwork and decorative elements
Artwork and decorative elements are key to enhancing the reception room's taste and style. The design team should select appropriate artwork and decorative elements based on the company's brand and design philosophy. For example, artworks such as sculptures, paintings, or calligraphy that align with the company's culture, as well as decorative elements such as exquisite hanging paintings and ornaments, can create a unique artistic atmosphere.
Furniture Selection and Layout
Furniture is an integral component of the reception room. The design team should select the appropriate furniture type and quantity based on factors such as the reception room's function and traffic flow. The layout and placement of the furniture should also be considered to ensure a comfortable and convenient communication experience for visitors.
III. Implementation: Achieving Spatial Narrative and Brand Expression
Construction Plan Development
After the renderings are completed, the design team needs to work closely with the construction team to develop a detailed construction plan. This plan should include details on the construction process, material procurement, and timeline to ensure a smooth construction process.
Construction Supervision
During the construction process, the design team needs to supervise and guide the construction team to ensure that the quality and results match the renderings. They also need to promptly resolve any problems or difficulties that arise during construction to ensure a smooth construction process.
Post-Maintenance and Adjustments
After the reception room design is completed, the design team needs to provide guidance and suggestions on post-maintenance and adjustments. For example, regular cleaning and maintenance of the reception room furniture and decorations, as well as necessary adjustments and optimizations based on the company's needs and actual circumstances, should be implemented.
IV. Case Study: Spatial Narrative and Brand Expression in Practice
Take the design of a well-known company's reception room as an example. The company's core values are "innovation, quality, and service," and therefore these brand elements were incorporated into the design. The reception room features a modern, minimalist design, with white and gray as the primary colors, creating a clean, bright atmosphere. The walls are decorated with the company's logo and slogan, along with images and videos showcasing its products and services, allowing visitors to gain a deeper understanding of the company's brand philosophy and product features while waiting. Furthermore, the reception room is furnished with comfortable furniture such as sofas and coffee tables, as well as artwork and decorative elements, creating a warm, comfortable, and stylish reception environment.
In summary, from concept to implementation, the spatial narrative and brand expression in modern corporate reception room design requires a clear design concept, spatial layout, branding elements, the strategic use of color and materials, artistic lighting design, artwork and decorative elements, and furniture selection and layout. Furthermore, the design is achieved through the development of a construction plan, oversight of the construction process, and ongoing maintenance and adjustments. By integrating spatial narrative and brand expression, a unique reception room atmosphere can be created, allowing visitors to gain a deeper understanding of the company's brand philosophy and cultural characteristics while waiting, thereby enhancing the company's brand image and competitiveness.

 USD
USD
 GBP
GBP
 EUR
EUR
