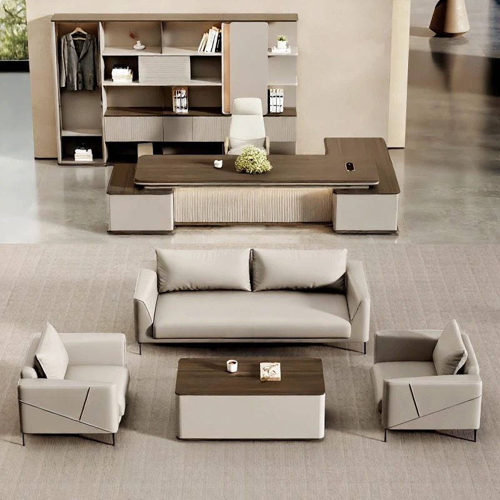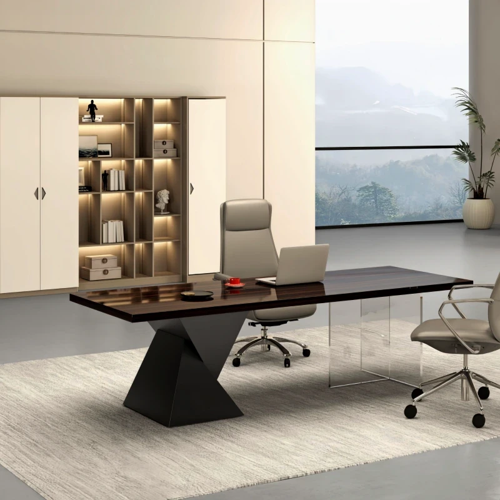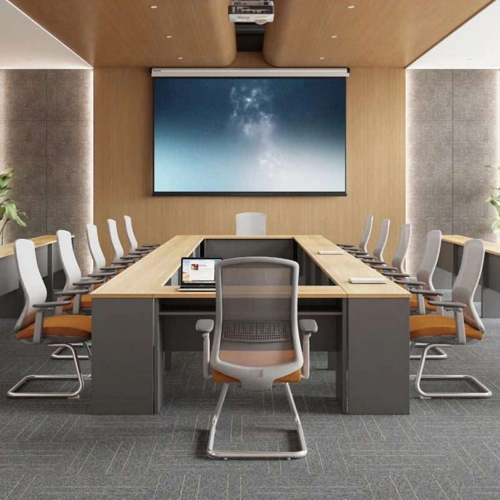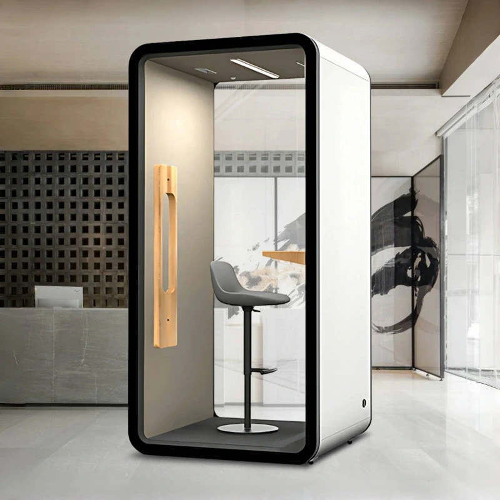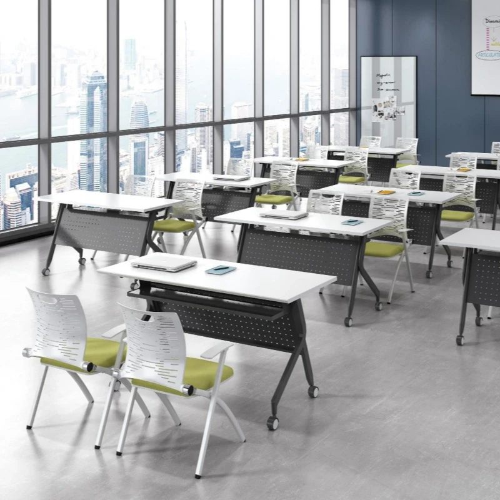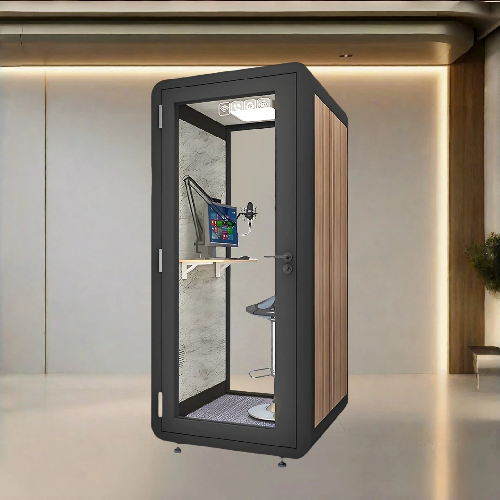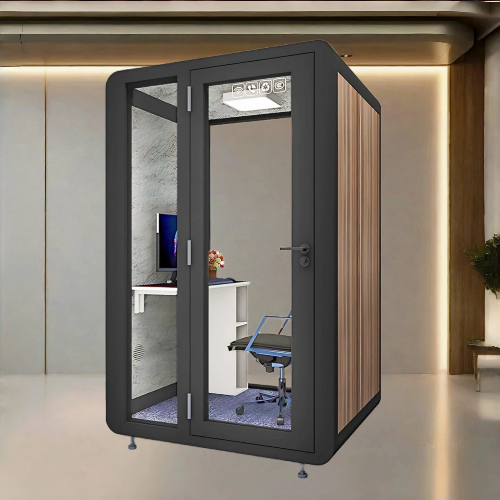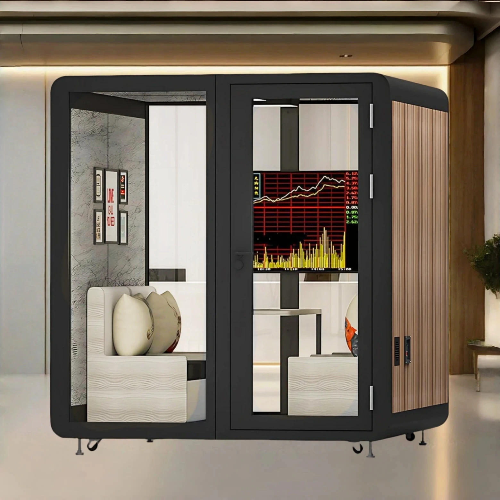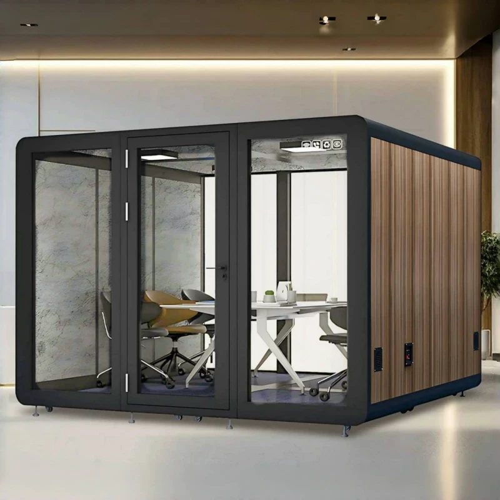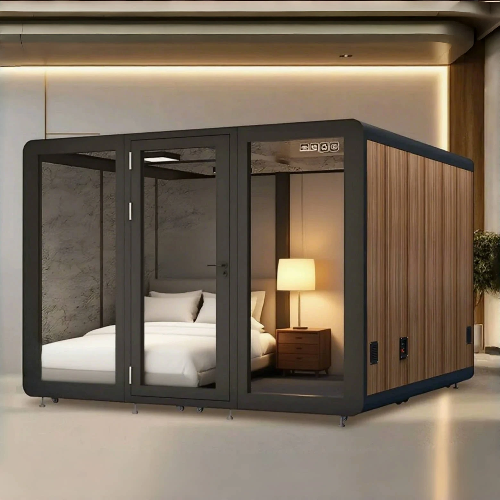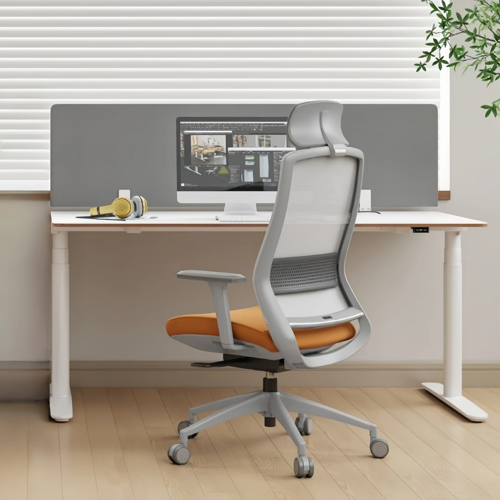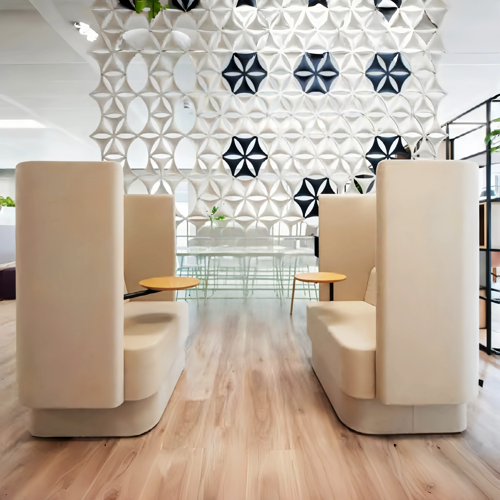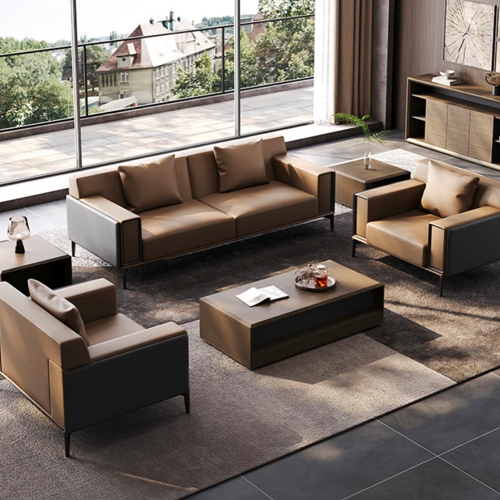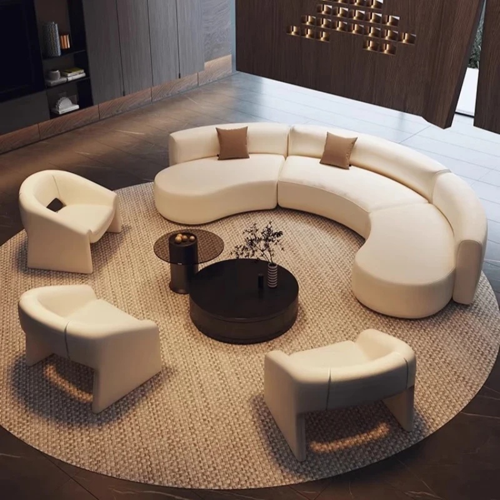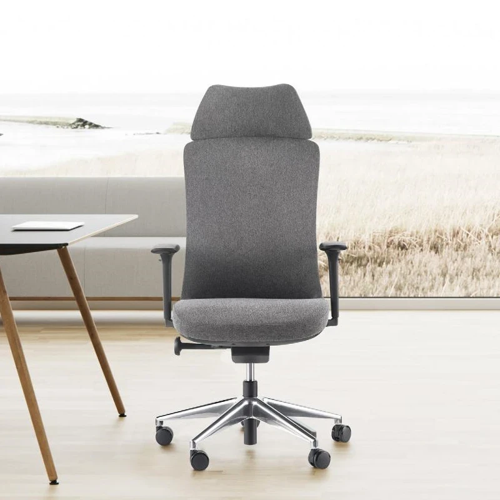Most modern living rooms feature open-plan designs. However, how should we position furniture and appliances like sofas, coffee tables, and TVs to create the perfect sense of space in an open-plan living room?
Today, Master Decoration has provided you with a number of reference proportions for living room layouts, helping you understand key information such as ideal walkway widths, sofa sizes, coffee table sizes, and TV heights!
Overall Design
Typically, living room furniture consists of a TV cabinet, coffee table, and sofa. To ensure comfortable movement, a minimum of 60 cm of clearance should be maintained between the coffee table and the TV wall. A 30 cm clearance is ideal between the coffee table and the sofa.
Also, the sofa should be approximately 1.5-2.5 meters away from the TV (32- to 40-inch). However, if your TV is larger than a typical flat-screen TV, this distance may need to be increased to minimize strain on the eyes. For example, if you have a 46- or 50-inch TV, the distance between the TV and the sofa should be approximately 3-4 meters.
A perfect living room should have ample natural light, so if your living room has access to a balcony or is located next to a large window, this setup is ideal. However, it's important to keep the path between the balcony and the living room clear.
Sofa Size
When choosing a sofa, the first factor to consider is the number of people in your home. For example, a two- or three-seater sofa is suitable for a small family of two, while a medium-sized family with more people should opt for a four-seater sofa or an L-shaped sofa. If necessary, you can add a flexible single sofa to complement the sofa.
Another consideration is the size of the living room. Generally speaking, small urban homes have smaller living rooms, so a two- or three-seater sofa is sufficient. However, if your living room is around 15 pings (approximately 500 square meters) or square in shape, an L-shaped sofa is more suitable.
▼ Single Sofa Reference Dimensions
Length: 80-95cm, Depth: 80-90cm
▼ Double Sofa Reference Dimensions
Length: 125-150cm; Depth: 80-90cm
▼ Three-Seater Sofa Reference Dimensions
Length: 175-196cm; Depth: 80-90cm
▼ Four-Seater Sofa Reference Dimensions
Length: 230-250cm; Depth: 80-90cm
Common sofas are 80-90cm deep, but if you want to sit cross-legged, the depth should be around 1 meter!
Also, the sofa seat height should be between 35 and 42cm so that your feet don't dangle in the air.
As for the sofa backrest, the ideal height is between 68-72cm. The ideal angle between the seat cushion and the backrest is between 100 and 108 degrees, as this allows for a comfortable reclining area.
Coffee Table Size
The height of a coffee table depends on the sofa. A typical coffee table is approximately 30 to 40 cm high. If your sofa is relatively low, for example, with a seat height of approximately 25 cm, then a slightly taller coffee table, such as one 30 cm high, should be used.
TV Height
The ideal height between the bottom edge of the TV and the floor is generally between 0.9 and 1.1 meters. This should be based on the height of the sofa as a guide. For example, if the sofa seat is approximately 45 cm above the floor, the height of a wall-mounted TV should be 1 meter above the floor.
You can also use eye level when seated as a guide. Ideally, the centerline of the TV screen should be aligned with your eyeline when seated, then adjusted upwards by approximately 10-20 cm.
TV Cabinet
If you're considering a TV cabinet, consider the proportions of the TV. For example, for a 26-inch to 37-inch TV, the TV cabinet should be approximately 0.8-1.5 meters long. For larger TVs, such as 40-inch to 50-inch TVs, the cabinet should be between 2-2.5 meters long.
What should I keep in mind when designing a small living room?
The above proportions are for reference only. Small living rooms may be more limited, making these proportions more challenging to achieve.
However, you can still consider the following points when decorating your living room:
1. Use light-colored walls and furniture: Light-colored furniture absorbs less light, effectively creating a brighter and more spacious living room.
2. Choose the right furniture: A low coffee table, a loveseat, and an ultra-thin TV all help maintain a sense of space.
3. Add mirrors: Mirrors can create an optical illusion, making the living room appear larger than it actually is. They also effectively reflect light, keeping your living room bright.

 USD
USD
 GBP
GBP
 EUR
EUR
