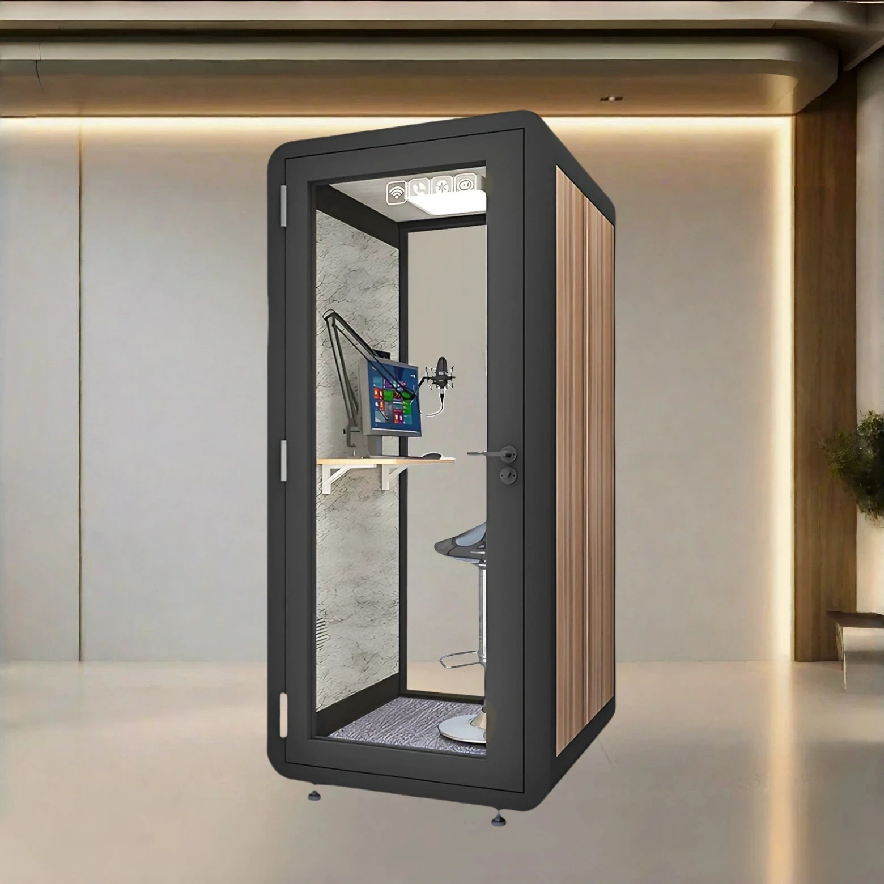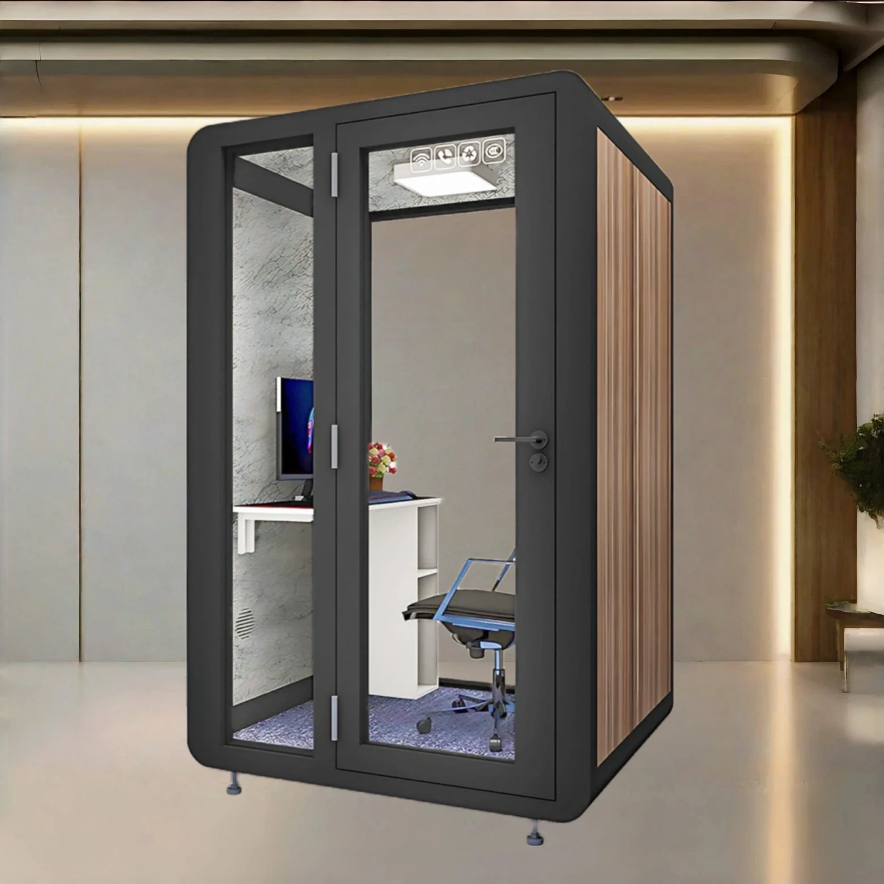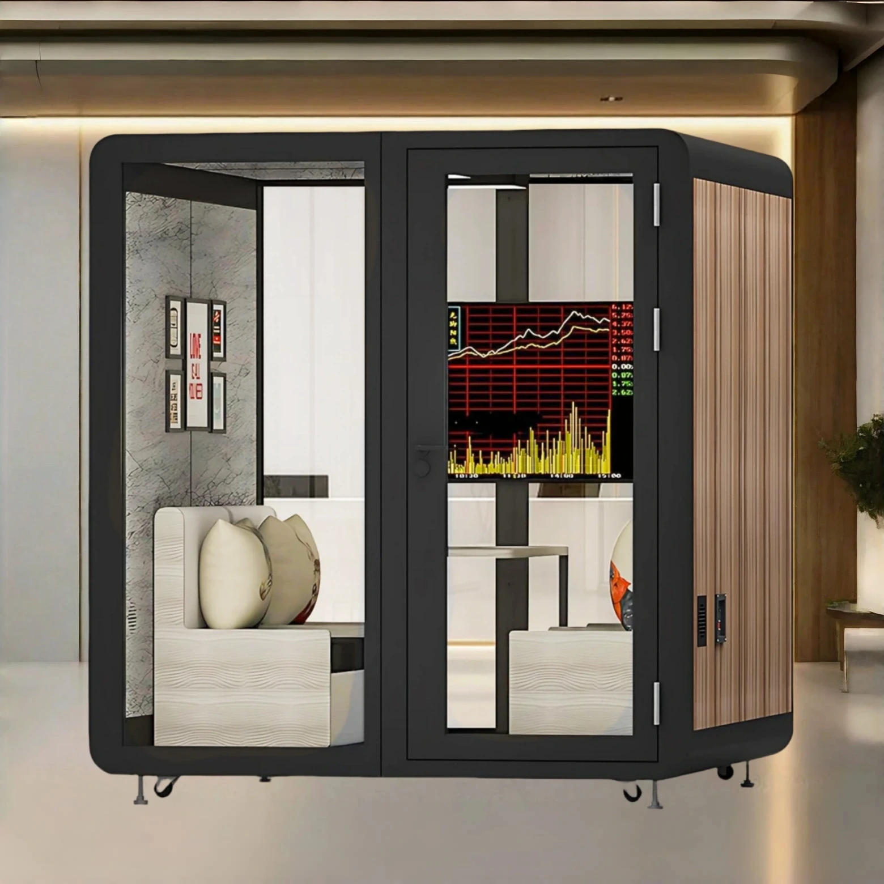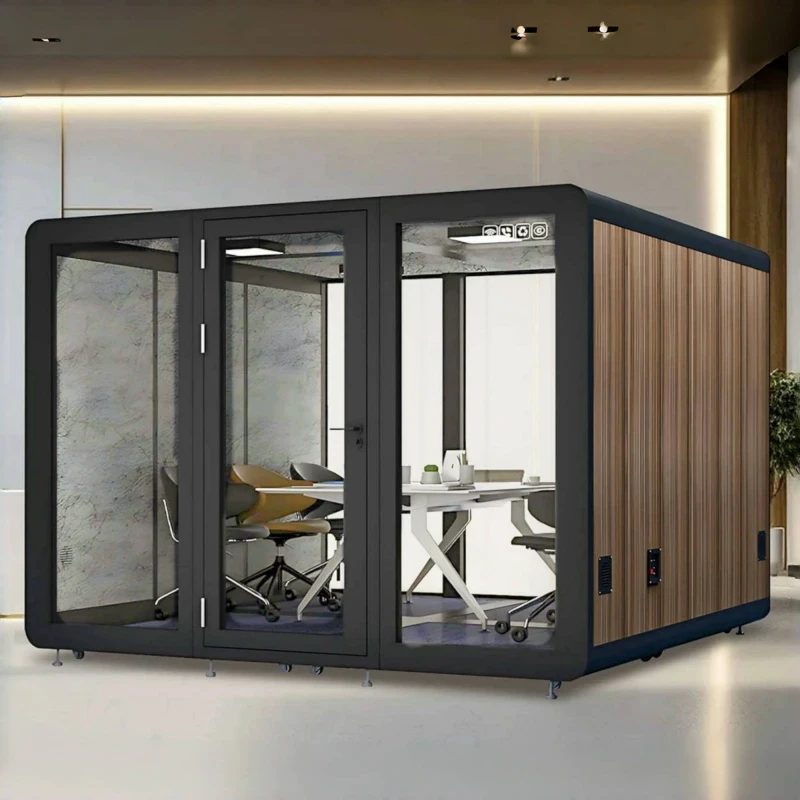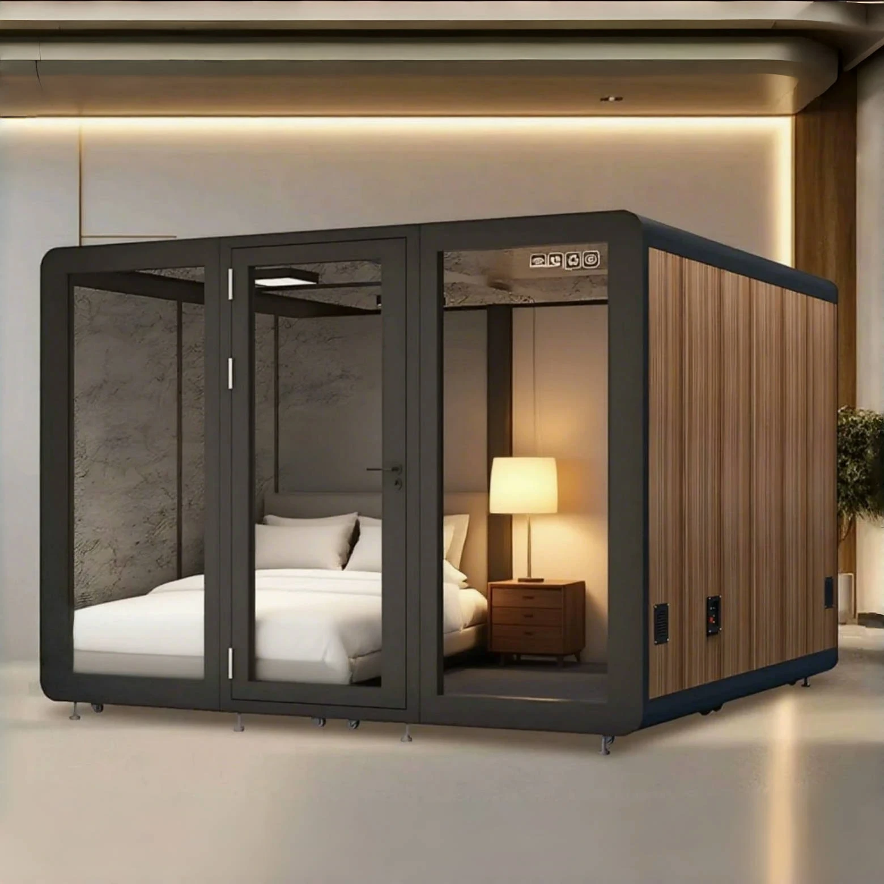This specification is formulated to guide the general installation and acceptance of storage shelves , ensure quality and safety, promote technological progress and improve economic benefits.
1. The installation of storage shelves should be carried out according to the drawings. If any discrepancies are found on site or in the design during construction, they should be raised in a timely manner and construction can only be carried out after the change is approved.
2. All measuring and testing instruments, instruments, meters and equipment used in the installation shall comply with the provisions of the current national metrology laws and regulations, and their accuracy level shall not be lower than the accuracy level required for the installation.
3. The concealed works before the installation of storage shelves should be inspected before the works are concealed, and construction can only continue after passing the inspection.
4. Self-inspection should be performed during installation.
5. In addition to complying with this specification, the installation and construction of storage shelves shall also comply with the provisions of current national (industry) standards and specifications.
2. Construction Preparation
1. Construction conditions 1) Before installation, you should be familiar with the drawings; for special or complex installations, a construction plan should be prepared.
2) Before installation, you should understand the transportation roads, power supply and other conditions at the installation site.
3) Before installation and construction, the on-site roof and interior painting projects should be basically completed, the relevant foundation floors and trenches should be completed, and the concrete strength should not be less than 75% of the design strength; debris and garbage at and near the installation and construction site should be cleared away.
4) When using the building structure as a lifting load-bearing point, the owner’s consent must be obtained.
2. Inspection and storage of received items
1) Before unpacking or unpacking, check against the "Shipping List" and "Standard Parts Packing List" and make a record. If you find any loose packages, missing parts, or serious damage, report it immediately. Take photos of loose, damaged, or severely worn components on site and send the images back promptly.
2) When unpacking, the components should be checked against the parts drawings to check the specifications, tolerances and other dimensions. Any errors should be reported promptly.
3) Components, machines and tools should be properly kept and must not be deformed, damaged, misplaced or lost.
3. Embedded Parts (Pre-Pit) Inspection 1) The layout, geometric dimensions, and quality requirements of embedded parts (pre-pits) must comply with the drawings. Embedded parts (pre-pits) should be re-inspected after layout or before installation.
3. Assembly and laying out
1. During assembly, components should be calibrated one by one, their dimensions checked, and a basis for laying out the lines should be established. The construction scope should be defined according to the plan and the axis, edge lines, and elevation lines of the relevant buildings.
2. Installation baseline: Determine the location of the baseline and draw the line based on it.
3. When measuring straightness and parallelism using the heavy hammer horizontal rope measurement method, the following requirements should be met:
1) It is advisable to use cotton thread with a diameter of 0.35-0.5mm;
2) Both ends should be supported by pulleys on the same elevation;
3) The selection of the weight mass should be determined based on the horizontal tension generated by the weight and the diameter of the rope.
4. Anchor Bolts
The installation anchor bolts should meet the following requirements:
1. The center line of the expansion bolt should be laid out according to the drawing. The distance from the bottom end of the expansion bolt to the bottom surface of the foundation shall not be less than 3d and shall not be less than 30mm; the center distance between two adjacent expansion bolts shall not be less than 7.5d.
2. The holes for installing expansion bolts should be prevented from colliding with embedded objects such as steel bars, embedded pipes and cables in the foundation; reserved holes shall not be used.
3. The foundation concrete strength for installing expansion bolts shall not be less than 10Mpa (ask the customer)
4. Do not use expansion bolts in cracked areas of the floor. The diameter and depth of the expansion bolt holes should comply with the requirements of Table I. The drilling depth can exceed the specified value by 5-10mm. The hole diameter and depth should be checked promptly after drilling.
5. The exposed part of the expansion bolt should be vertical.
5. Erecting columns
1. The vertical columns can be installed manually (pulleys, etc.) or mechanically (cranes, etc.) according to the height and weight of the columns. A certain number of beams can be provided to form a stable structure.
2. After erecting, number the rows and columns, check the orientation and size according to the drawing, and make preliminary adjustments to the elevation, verticality, and horizontality. If there are other accessories, install them one by one to ensure that all data meet the standards, and then install them row by row.
3. When using pads for leveling, the following requirements must be met:
1) The number of pads in each pad group should be reduced to no more than 5. When placing, the thicker ones should be placed at the bottom and the thinner ones in the middle.
2) Each pad group should be placed neatly and stably with good contact.
3) After leveling, each set of pads should be tightened.
4. When installing the crossbeam, both ends must be buckled into place and the safety pins must be inserted at the same time.
5. The characteristic parts of each type of storage rack (such as corridor type, loft type, cantilever type, gravity type, etc.) shall be installed according to their sequence and requirements.
During installation, if the drawings require on-site welding, drilling, or other processing, the operations should be carried out in accordance with relevant technical standards.
7. Adjustment
1. The overall storage shelves should be adjusted horizontally and vertically until they meet the standards.
2. If required by the contract, a load-bearing test of the beam should be carried out to test the downward deflection of the beam.
3. For equipment with stackers or forklifts, a test run should be carried out.
4. Small areas of missed coating, peeling, and wear on the component surface should be repainted.
5. All fasteners should be tightened, and the bolts should be exposed 2-4 pitches from the nuts; after the countersunk screws are tightened, the countersunk heads should be buried in the components and should not be exposed.
1. After the installation project is completed, it should be inspected and accepted according to the standards set by the company's technical department or the standards specified in the contract.
2. The following information should be available for acceptance:
1) General plan (or general plan with modifications as per actual completion);
2) Relevant information on design modification;
3) Self-test records;
4) Other relevant information.
3. Acceptance procedures should be completed.

 USD
USD
 GBP
GBP
 EUR
EUR







